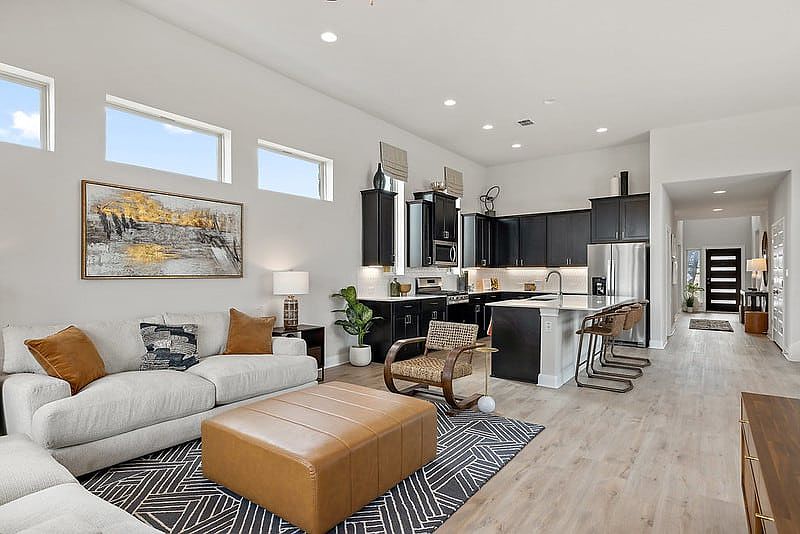The Primrose is a thoughtfully designed two-story home offering approximately 1,580 square feet of living space. It features 3 bedrooms, 2.5 bathrooms, and a 2-car garage, making it an ideal choice for small families or those seeking a low-maintenance lifestyle without compromising on comfort. Entry and Foyer: The home welcomes you with a spacious foyer that leads into the open-concept living area. Living Room: The living room serves as the heart of the home, providing a comfortable space for relaxation and entertainment. Dining Area: Adjacent to the living room, the dining area offers a convenient space for family meals. Kitchen: The kitchen is designed for both functionality and style, featuring modern appliances, ample counter space, and a central island, making it ideal for both everyday meals and entertaining guests. Powder Room: A convenient half-bath is located on the main floor for guests' use. Primary Suite: The generously sized primary bedroom offers a private retreat, complete with an en suite bathroom and a walk-in closet. Additional Bedrooms: Two additional bedrooms share a full bathroom, providing ample space for family members or guests. Laundry Room: Conveniently located on the upper floor, the laundry room adds to the home's functional design.
from $323,999
Buildable plan: Primrose, Sage Hollow, Kyle, TX 78640
3beds
1,580sqft
Single Family Residence
Built in 2025
-- sqft lot
$-- Zestimate®
$205/sqft
$-- HOA
Buildable plan
This is a floor plan you could choose to build within this community.
View move-in ready homesWhat's special
Modern appliancesDining areaCentral islandSpacious foyerWalk-in closetAmple counter spaceEn suite bathroom
Call: (737) 250-8481
- 31 |
- 0 |
Travel times
Schedule tour
Select your preferred tour type — either in-person or real-time video tour — then discuss available options with the builder representative you're connected with.
Facts & features
Interior
Bedrooms & bathrooms
- Bedrooms: 3
- Bathrooms: 3
- Full bathrooms: 2
- 1/2 bathrooms: 1
Interior area
- Total interior livable area: 1,580 sqft
Video & virtual tour
Property
Parking
- Total spaces: 2
- Parking features: Garage
- Garage spaces: 2
Features
- Levels: 2.0
- Stories: 2
Construction
Type & style
- Home type: SingleFamily
- Property subtype: Single Family Residence
Condition
- New Construction
- New construction: Yes
Details
- Builder name: MileStone Community Builders
Community & HOA
Community
- Subdivision: Sage Hollow
Location
- Region: Kyle
Financial & listing details
- Price per square foot: $205/sqft
- Date on market: 9/8/2025
About the community
Sage Hollow is a community with attractive amenities and a variety of home selections in a fantastic location. Sage Hollow delivers new homes near downtown Kyle that are connected by wide pedestrian-friendly sidewalks that weave throughout the community and provide easy access to enjoyable destinations such as the neighborhood dog park, family-friendly playscape area, and relaxing swimming pool. Thoughtful planning went into the design of Sage Hollow with over seven acres of dedicated recreational land that preserves a number of mature trees that lend shade and maturity to this new community. Contact our team to learn more about this exciting new home opportunity in Kyle, Texas!
Source: MileStone Community Builders
