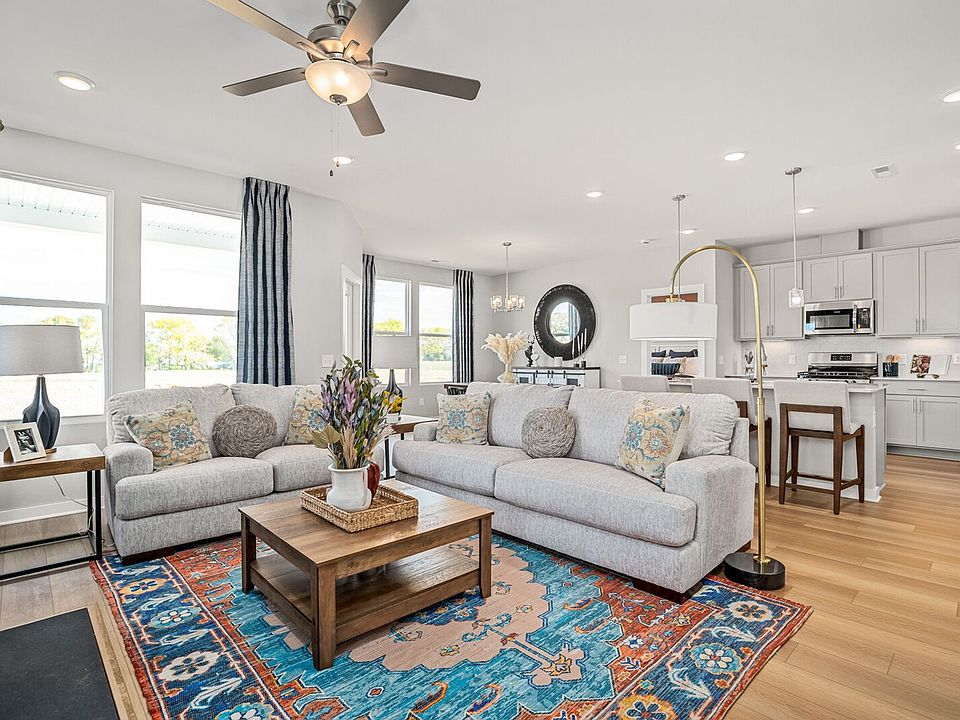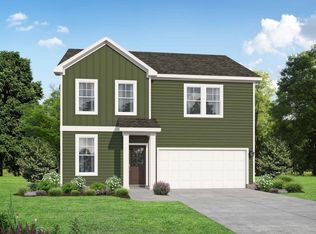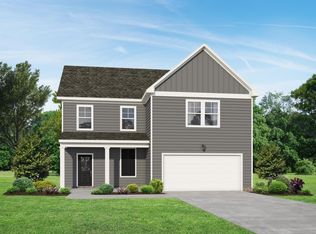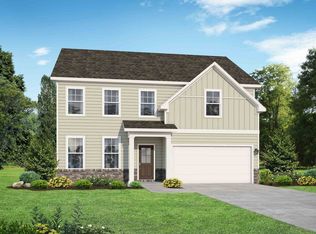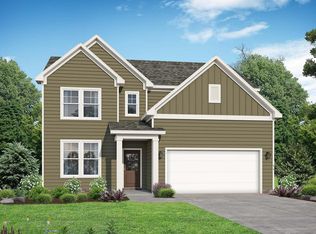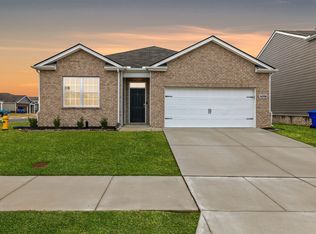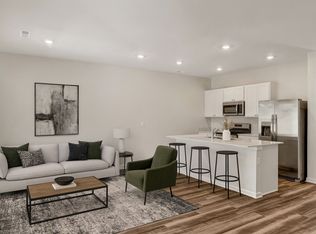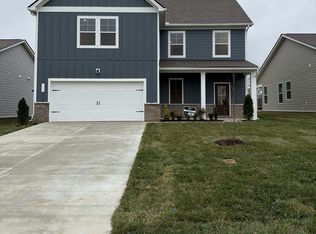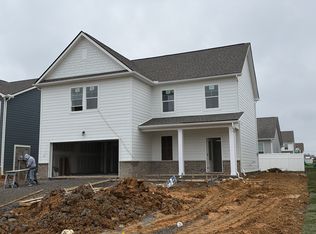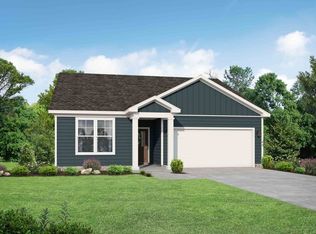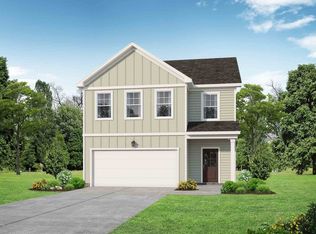Buildable plan: The Asheville C, Sage Farms, White House, TN 37188
Buildable plan
This is a floor plan you could choose to build within this community.
View move-in ready homesWhat's special
- 309 |
- 21 |
Travel times
Schedule tour
Select your preferred tour type — either in-person or real-time video tour — then discuss available options with the builder representative you're connected with.
Facts & features
Interior
Bedrooms & bathrooms
- Bedrooms: 3
- Bathrooms: 2
- Full bathrooms: 2
Interior area
- Total interior livable area: 1,428 sqft
Property
Parking
- Total spaces: 2
- Parking features: Garage
- Garage spaces: 2
Features
- Levels: 1.0
- Stories: 1
Construction
Type & style
- Home type: SingleFamily
- Property subtype: Single Family Residence
Condition
- New Construction
- New construction: Yes
Details
- Builder name: Davidson Homes - Nashville Region
Community & HOA
Community
- Subdivision: Sage Farms
HOA
- Has HOA: Yes
- HOA fee: $22 monthly
Location
- Region: White House
Financial & listing details
- Price per square foot: $224/sqft
- Date on market: 10/26/2025
About the community
Merry & Move-In Ready: Starting Rates as Low as 2.99 % (7.445% APR)
For a limited time, discover rates that sleigh with Davidson Homes. Unlock your new dream home with a Merry & Move-In Ready starting rate of 2.99 % (7.445 % APR)Source: Davidson Homes, Inc.
8 homes in this community
Available homes
| Listing | Price | Bed / bath | Status |
|---|---|---|---|
| 7054 Sutton Dr LOT 34 | $341,900 | 3 bed / 2 bath | Available |
| 7040 Sutton Dr LOT 33 | $369,900 | 3 bed / 3 bath | Available |
| 7060 Sutton Dr LOT 35 | $369,900 | 3 bed / 3 bath | Available |
| 7022 Sutton Dr LOT 123 | $379,900 | 3 bed / 3 bath | Available |
| 7054 Sutton Dr | $341,900 | 3 bed / 2 bath | Available January 2026 |
| 7040 Sutton Dr | $369,900 | 3 bed / 3 bath | Available January 2026 |
| 7060 Sutton Dr | $369,900 | 3 bed / 3 bath | Available January 2026 |
| 7022 Sutton Dr | $379,900 | 3 bed / 3 bath | Available January 2026 |
Source: Davidson Homes, Inc.
Contact builder

By pressing Contact builder, you agree that Zillow Group and other real estate professionals may call/text you about your inquiry, which may involve use of automated means and prerecorded/artificial voices and applies even if you are registered on a national or state Do Not Call list. You don't need to consent as a condition of buying any property, goods, or services. Message/data rates may apply. You also agree to our Terms of Use.
Learn how to advertise your homesEstimated market value
Not available
Estimated sales range
Not available
Not available
Price history
| Date | Event | Price |
|---|---|---|
| 10/26/2025 | Price change | $319,900+3.2%$224/sqft |
Source: | ||
| 8/19/2025 | Price change | $309,900-1.6%$217/sqft |
Source: | ||
| 7/15/2025 | Price change | $314,900-0.9%$221/sqft |
Source: | ||
| 3/14/2025 | Listed for sale | $317,900$223/sqft |
Source: | ||
Public tax history
Monthly payment
Neighborhood: 37188
Nearby schools
GreatSchools rating
- 6/10White House Heritage Elementary SchoolGrades: 3-6Distance: 0.9 mi
- 7/10White House Heritage High SchoolGrades: 7-12Distance: 2.5 mi
- NARobert F. Woodall Elementary SchoolGrades: PK-2Distance: 1 mi
Schools provided by the builder
- Elementary: Robert Wood Elementary School
- Middle: White House Heritage Elementary
- High: White House Heritage High School
Source: Davidson Homes, Inc.. This data may not be complete. We recommend contacting the local school district to confirm school assignments for this home.
