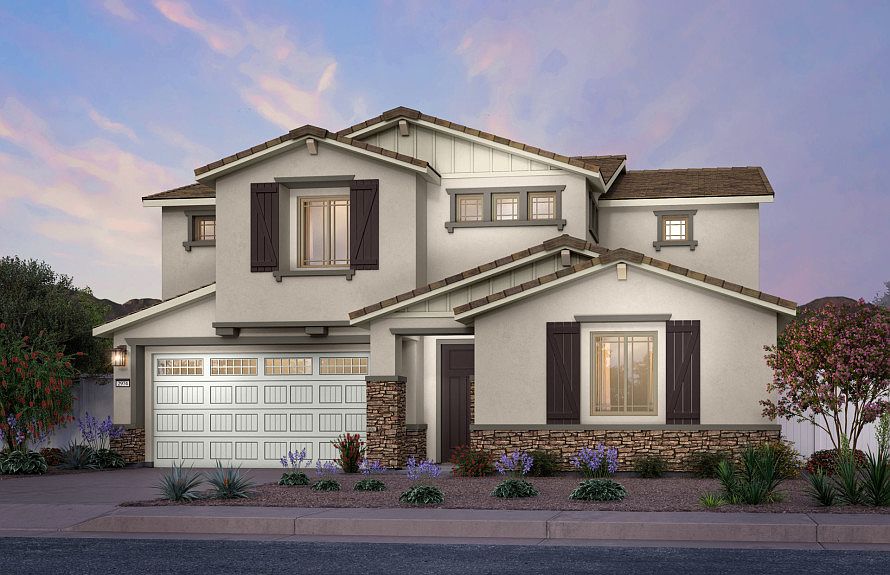Large families will love the Easton floor plan, as it offers up to five bedrooms, including a private owners suite with an ensuite bathroom and walk-in closet. Along with the open concept floor plan, it also offers a flex space which can be used as an office or kids play area, whichever fits your needs best!
from $614,990
Buildable plan: Easton, Sage at Park West, Perris, CA 92571
5beds
2,584sqft
Single Family Residence
Built in 2025
-- sqft lot
$-- Zestimate®
$238/sqft
$-- HOA
Buildable plan
This is a floor plan you could choose to build within this community.
View move-in ready homesWhat's special
Ensuite bathroomFlex spaceOpen concept floor planWalk-in closet
- 113 |
- 7 |
Likely to sell faster than
Travel times
Facts & features
Interior
Bedrooms & bathrooms
- Bedrooms: 5
- Bathrooms: 3
- Full bathrooms: 3
Interior area
- Total interior livable area: 2,584 sqft
Property
Parking
- Total spaces: 3
- Parking features: Garage
- Garage spaces: 3
Features
- Levels: 1.0
- Stories: 1
Construction
Type & style
- Home type: SingleFamily
- Property subtype: Single Family Residence
Condition
- New Construction
- New construction: Yes
Details
- Builder name: Pulte Homes
Community & HOA
Community
- Subdivision: Sage at Park West
Location
- Region: Perris
Financial & listing details
- Price per square foot: $238/sqft
- Date on market: 6/13/2025
About the community
Welcome to Sage at Park West, a new Pulte Homes community coming soon to Perris. It's vibrant, family-friendly atmosphere is designed for comfort and connection. Nestled amid great schools, convenient shopping, and delicious dining options, it offers the ideal blend of accessibility and charm. Sage at Park West creates the perfect setting for families to thrive and make lasting memories. *Sage is now pre-selling! Please call to schedule an appointment.
Source: Pulte

