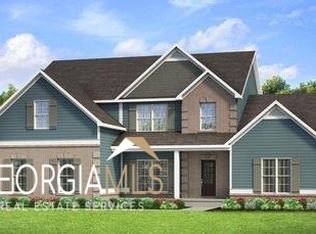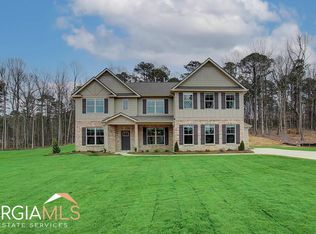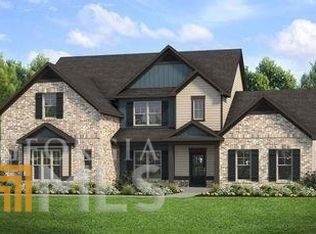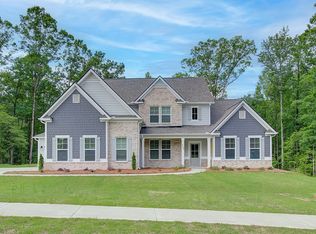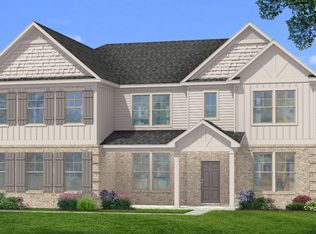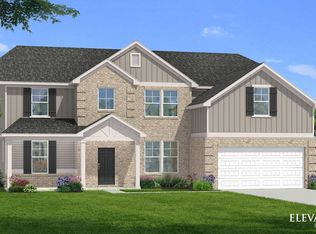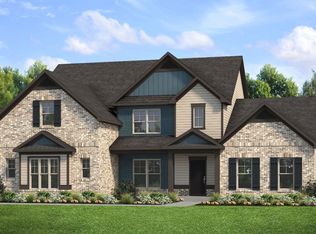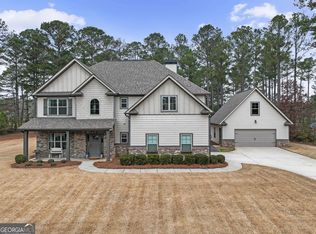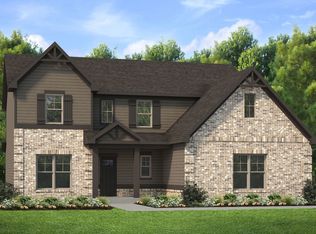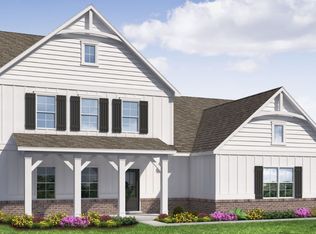Buildable plan: Henry II, Saddleridge, Senoia, GA 30276
Buildable plan
This is a floor plan you could choose to build within this community.
View move-in ready homesWhat's special
- 40 |
- 2 |
Travel times
Schedule tour
Select your preferred tour type — either in-person or real-time video tour — then discuss available options with the builder representative you're connected with.
Facts & features
Interior
Bedrooms & bathrooms
- Bedrooms: 4
- Bathrooms: 4
- Full bathrooms: 3
- 1/2 bathrooms: 1
Interior area
- Total interior livable area: 3,669 sqft
Video & virtual tour
Property
Parking
- Total spaces: 2
- Parking features: Garage
- Garage spaces: 2
Features
- Levels: 2.0
- Stories: 2
Construction
Type & style
- Home type: SingleFamily
- Property subtype: Single Family Residence
Condition
- New Construction
- New construction: Yes
Details
- Builder name: DRB Homes
Community & HOA
Community
- Subdivision: Saddleridge
HOA
- Has HOA: Yes
Location
- Region: Senoia
Financial & listing details
- Price per square foot: $153/sqft
- Date on market: 11/29/2025
About the community
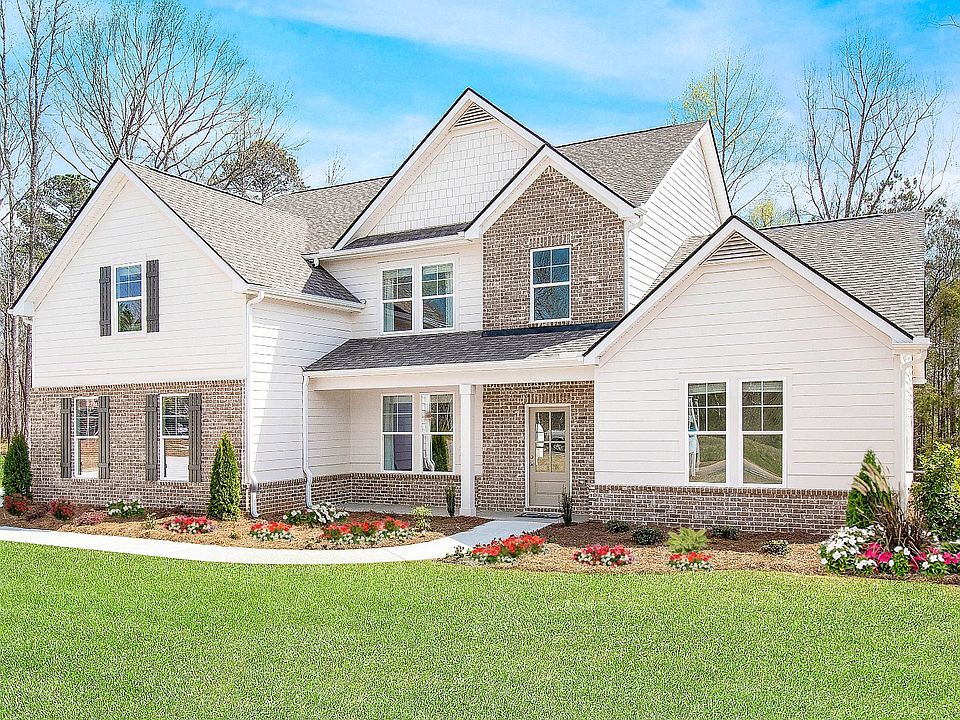
Special Rate Offer of 4.99% From New American Funding! No Down Payment Needed!
New American Funding is offering a special 4.99% Rate for a limited time on any quick move-in homes! Plus, no down payment needed!Source: DRB Homes
1 home in this community
Available homes
| Listing | Price | Bed / bath | Status |
|---|---|---|---|
| 88 Slick Ct | $649,993 | 4 bed / 4 bath | Pending |
Source: DRB Homes
Contact builder

By pressing Contact builder, you agree that Zillow Group and other real estate professionals may call/text you about your inquiry, which may involve use of automated means and prerecorded/artificial voices and applies even if you are registered on a national or state Do Not Call list. You don't need to consent as a condition of buying any property, goods, or services. Message/data rates may apply. You also agree to our Terms of Use.
Learn how to advertise your homesEstimated market value
Not available
Estimated sales range
Not available
$4,711/mo
Price history
| Date | Event | Price |
|---|---|---|
| 4/22/2025 | Price change | $561,999+0.4%$153/sqft |
Source: | ||
| 2/4/2025 | Price change | $559,999+0.4%$153/sqft |
Source: | ||
| 5/31/2024 | Price change | $557,999+0.4%$152/sqft |
Source: | ||
| 3/5/2024 | Price change | $555,999+0.2%$152/sqft |
Source: | ||
| 1/27/2024 | Price change | $554,999+1.8%$151/sqft |
Source: | ||
Public tax history
Special Rate Offer of 4.99% From New American Funding! No Down Payment Needed!
New American Funding is offering a special 4.99% Rate for a limited time on any quick move-in homes! Plus, no down payment needed!Source: DRB HomesMonthly payment
Neighborhood: 30276
Nearby schools
GreatSchools rating
- 7/10Moreland Elementary SchoolGrades: PK-5Distance: 5.1 mi
- 4/10East Coweta Middle SchoolGrades: 6-8Distance: 5.1 mi
- 6/10East Coweta High SchoolGrades: 9-12Distance: 5.4 mi
