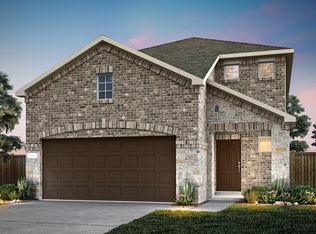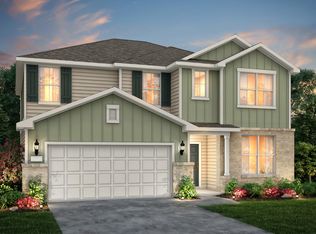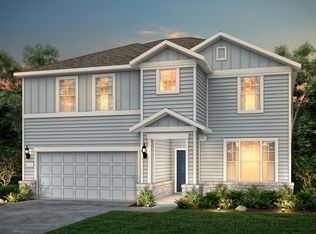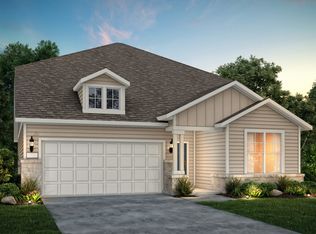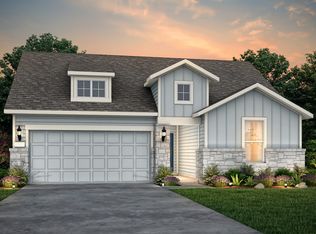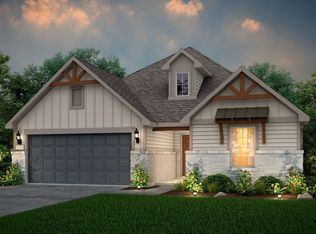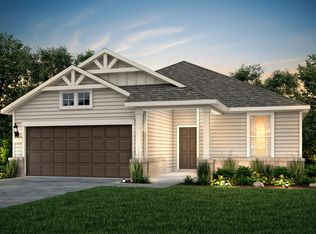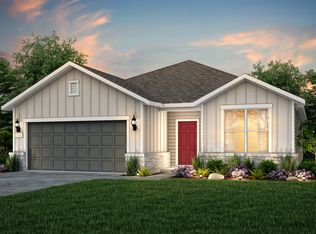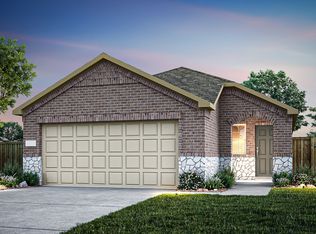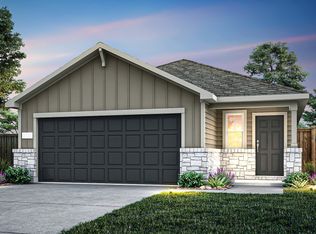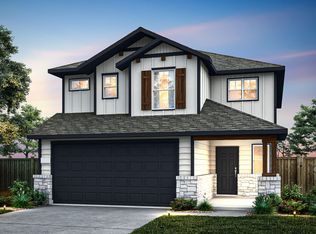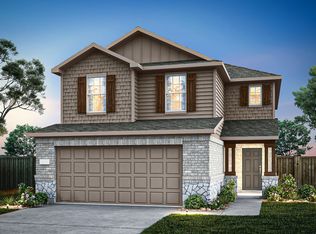Buildable plan: Arlington, Saddleback at Santa Rita Ranch, Liberty Hill, TX 78642
Buildable plan
This is a floor plan you could choose to build within this community.
View move-in ready homesWhat's special
- 14 |
- 1 |
Travel times
Schedule tour
Select your preferred tour type — either in-person or real-time video tour — then discuss available options with the builder representative you're connected with.
Facts & features
Interior
Bedrooms & bathrooms
- Bedrooms: 3
- Bathrooms: 2
- Full bathrooms: 2
Interior area
- Total interior livable area: 1,792 sqft
Video & virtual tour
Property
Parking
- Total spaces: 2
- Parking features: Garage
- Garage spaces: 2
Features
- Levels: 1.0
- Stories: 1
Construction
Type & style
- Home type: SingleFamily
- Property subtype: Single Family Residence
Condition
- New Construction
- New construction: Yes
Details
- Builder name: Pulte Homes
Community & HOA
Community
- Subdivision: Saddleback at Santa Rita Ranch
Location
- Region: Liberty Hill
Financial & listing details
- Price per square foot: $246/sqft
- Date on market: 12/7/2025
About the community
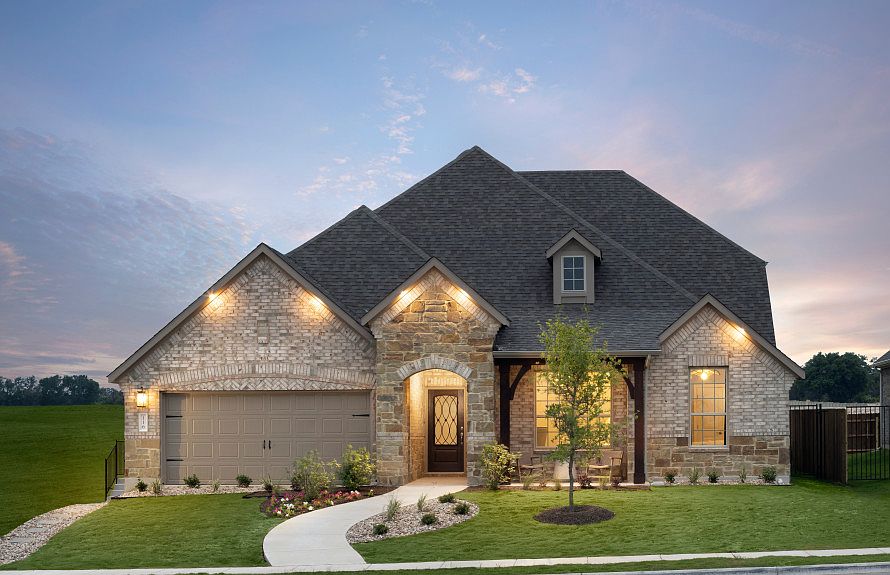
Source: Pulte
24 homes in this community
Available homes
| Listing | Price | Bed / bath | Status |
|---|---|---|---|
| 421 Bristlecone Bnd | $349,900 | 3 bed / 2 bath | Move-in ready |
| 209 Groveland Dr | $393,000 | 4 bed / 3 bath | Move-in ready |
| 113 Keswick St | $504,580 | 3 bed / 2 bath | Move-in ready |
| 104 Darlington Ct | $504,900 | 5 bed / 4 bath | Move-in ready |
| 504 Canyoncrest Way | $569,900 | 5 bed / 4 bath | Move-in ready |
| 100 Darlington Ct | $574,900 | 5 bed / 4 bath | Move-in ready |
| 409 Bristlecone Bnd | $393,000 | 4 bed / 3 bath | Available |
| 425 Bristlecone Bnd | $423,900 | 3 bed / 3 bath | Available |
| 121 Bell Chime Dr | $443,900 | 4 bed / 3 bath | Available |
| 125 Darlington Ct | $453,900 | 5 bed / 3 bath | Available |
| 317 Bristlecone Bnd | $463,900 | 5 bed / 3 bath | Available |
| 312 Celeste Way | $479,900 | 5 bed / 4 bath | Available |
| 133 Darlington Ct | $504,900 | 4 bed / 3 bath | Available |
| 201 Bristlecone Bnd | $504,900 | 4 bed / 3 bath | Available |
| 209 Bristlecone Bnd | $544,900 | 5 bed / 4 bath | Available |
| 600 Canyoncrest Way | $554,900 | 5 bed / 4 bath | Available |
| 121 Keswick St | $589,900 | 4 bed / 3 bath | Available |
| 413 Bristlecone Bnd | $424,900 | 4 bed / 3 bath | Pending |
| 300 Celeste Way | $465,900 | 5 bed / 4 bath | Pending |
| 313 Bristlecone Bnd | $471,900 | 5 bed / 3 bath | Pending |
| 205 Bristlecone Bnd | $569,990 | 5 bed / 4 bath | Pending |
| 217 Bristlecone Bnd | $599,990 | 5 bed / 4 bath | Pending |
| 212 Keswick St | $619,900 | 4 bed / 3 bath | Pending |
| 502 Gitano Cir | $739,900 | 5 bed / 4 bath | Pending |
Source: Pulte
Contact builder

By pressing Contact builder, you agree that Zillow Group and other real estate professionals may call/text you about your inquiry, which may involve use of automated means and prerecorded/artificial voices and applies even if you are registered on a national or state Do Not Call list. You don't need to consent as a condition of buying any property, goods, or services. Message/data rates may apply. You also agree to our Terms of Use.
Learn how to advertise your homesEstimated market value
Not available
Estimated sales range
Not available
$1,997/mo
Price history
| Date | Event | Price |
|---|---|---|
| 1/4/2025 | Price change | $440,990+0.5%$246/sqft |
Source: | ||
| 9/26/2024 | Price change | $438,990+0.9%$245/sqft |
Source: | ||
| 8/4/2024 | Price change | $434,990+1.2%$243/sqft |
Source: | ||
| 6/20/2024 | Listed for sale | $429,990$240/sqft |
Source: | ||
Public tax history
Monthly payment
Neighborhood: 78642
Nearby schools
GreatSchools rating
- 8/10Louine Noble Elementary SchoolGrades: PK-5Distance: 3.9 mi
- 7/10Santa Rita MiddleGrades: 6-8Distance: 2 mi
- 7/10Liberty Hill High SchoolGrades: 9-12Distance: 6.5 mi
Schools provided by the builder
- Elementary: Louine Noble Elementary School
- District: Liberty Hill Independent School District
Source: Pulte. This data may not be complete. We recommend contacting the local school district to confirm school assignments for this home.
