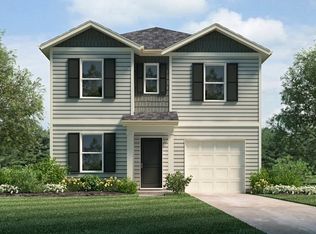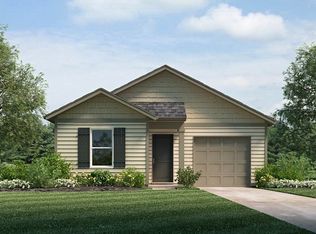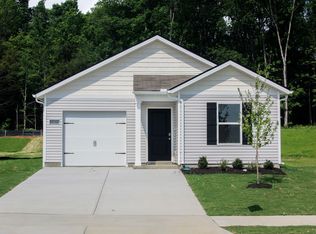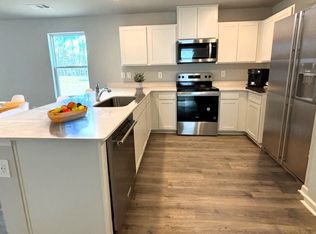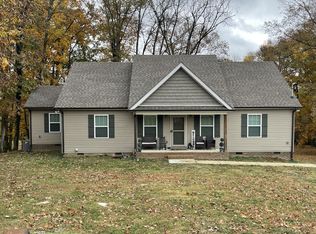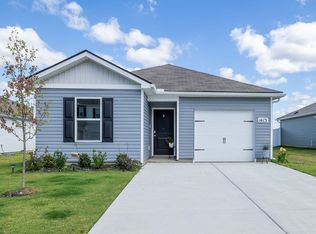Buildable plan: CAMERON, Saddle Trace, Lewisburg, TN 37091
Buildable plan
This is a floor plan you could choose to build within this community.
View move-in ready homesWhat's special
- 96 |
- 5 |
Travel times
Schedule tour
Select your preferred tour type — either in-person or real-time video tour — then discuss available options with the builder representative you're connected with.
Facts & features
Interior
Bedrooms & bathrooms
- Bedrooms: 4
- Bathrooms: 2
- Full bathrooms: 2
Interior area
- Total interior livable area: 1,502 sqft
Video & virtual tour
Property
Parking
- Total spaces: 1
- Parking features: Garage
- Garage spaces: 1
Features
- Levels: 1.0
- Stories: 1
Construction
Type & style
- Home type: SingleFamily
- Property subtype: Single Family Residence
Condition
- New Construction
- New construction: Yes
Details
- Builder name: D.R. Horton
Community & HOA
Community
- Subdivision: Saddle Trace
Location
- Region: Lewisburg
Financial & listing details
- Price per square foot: $200/sqft
- Date on market: 1/12/2026
About the community
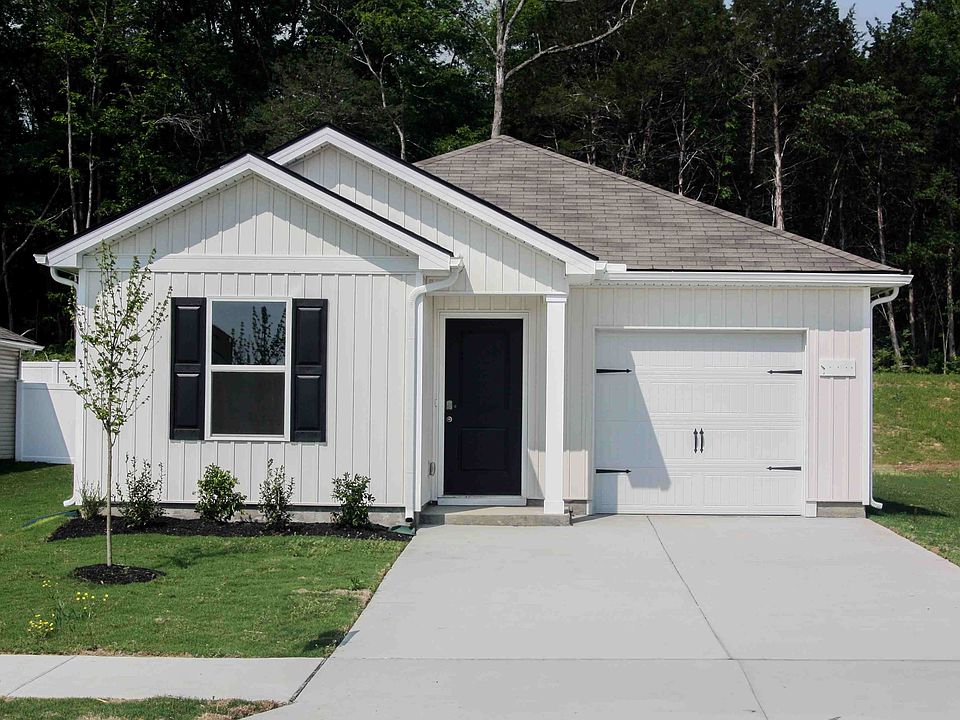
Source: DR Horton
5 homes in this community
Homes based on this plan
| Listing | Price | Bed / bath | Status |
|---|---|---|---|
| 1401 Prescott Ln | $305,510 | 4 bed / 2 bath | Available |
Other available homes
| Listing | Price | Bed / bath | Status |
|---|---|---|---|
| 1406 Saddle Trace Dr | $289,990 | 4 bed / 3 bath | Available |
| 1404 Saddle Trace Dr | $293,540 | 3 bed / 2 bath | Available |
| 1402 Saddle Trace Dr | $294,540 | 3 bed / 2 bath | Available |
| 1415 Belmont Way | $310,510 | 4 bed / 2 bath | Available |
Source: DR Horton
Contact builder

By pressing Contact builder, you agree that Zillow Group and other real estate professionals may call/text you about your inquiry, which may involve use of automated means and prerecorded/artificial voices and applies even if you are registered on a national or state Do Not Call list. You don't need to consent as a condition of buying any property, goods, or services. Message/data rates may apply. You also agree to our Terms of Use.
Learn how to advertise your homesEstimated market value
Not available
Estimated sales range
Not available
$2,072/mo
Price history
| Date | Event | Price |
|---|---|---|
| 11/1/2025 | Price change | $299,990-3.2%$200/sqft |
Source: | ||
| 7/3/2025 | Listed for sale | $309,990$206/sqft |
Source: | ||
Public tax history
Monthly payment
Neighborhood: 37091
Nearby schools
GreatSchools rating
- NAOak Grove Elementary SchoolGrades: PK-1Distance: 0.7 mi
- 4/10Lewisburg Middle SchoolGrades: 7-8Distance: 1.1 mi
- 5/10Marshall Co High SchoolGrades: 9-12Distance: 1 mi
Schools provided by the builder
- Elementary: Oak Grove Elementary
- Middle: Lewisburg Middle School
- High: Marshall County High School
- District: Marshall County School District
Source: DR Horton. This data may not be complete. We recommend contacting the local school district to confirm school assignments for this home.
