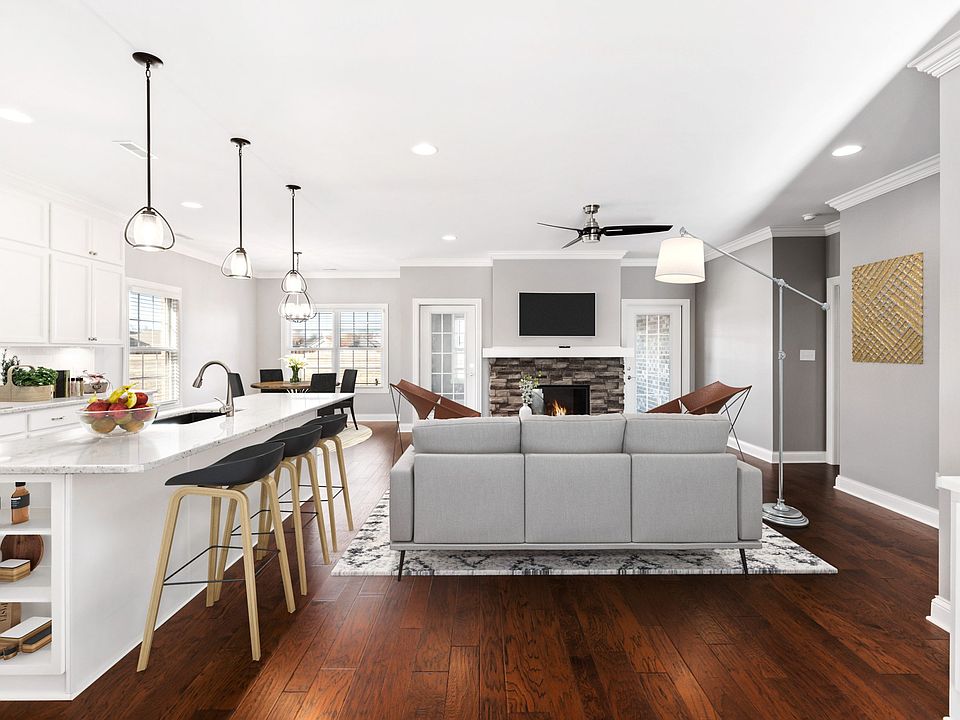Introducing the Lyndon Plan: Where Luxury Meets Practicality. Elevate your lifestyle with the Lyndon Plan, a floorplan that seamlessly blends elegance with functionality. Nestled in the heart of innovation, this home is meticulously crafted to cater to your every need, offering a haven of comfort and style.
**Spacious 2-Car Garage and Mud Room:** Pull into your spacious 2-car garage, where the promise of convenience begins. With ample space for your vehicles and more, this feature ensures your vehicles stay protected and your possessions well-organized. The adjacent mudroom welcomes you home, providing a designated space to shed the day’s stress and clutter.
**Luxurious Bedrooms with Walk-In Closets:** Discover a sanctuary in each of the four bedrooms, each designed with your utmost comfort in mind. Experience the luxury of space with walk-in closets, providing you with ample room for your wardrobe and personal belongings. Every day feels like a retreat when you can surround yourself with your favorite things.
**2.5 Baths for Ultimate Convenience:** Indulge in the indulgence of 2.5 meticulously designed bathrooms. Whether you're unwinding in the master suite’s spa-like bath or accommodating guests with grace, these thoughtfully crafted spaces ensure every moment spent in them is one of relaxation and rejuvenation.
from $337,800
Buildable plan: The Lyndon, Saddle Pointe, Owensboro, KY 42303
4beds
2,520sqft
Single Family Residence
Built in 2025
-- sqft lot
$-- Zestimate®
$134/sqft
$-- HOA
Buildable plan
This is a floor plan you could choose to build within this community.
View move-in ready homesWhat's special
Mud roomWalk-in closetsLuxurious bedroomsSpa-like bath
- 9 |
- 1 |
Travel times
Schedule tour
Select your preferred tour type — either in-person or real-time video tour — then discuss available options with the builder representative you're connected with.
Select a date
Facts & features
Interior
Bedrooms & bathrooms
- Bedrooms: 4
- Bathrooms: 2
- Full bathrooms: 2
Interior area
- Total interior livable area: 2,520 sqft
Video & virtual tour
Property
Parking
- Total spaces: 2
- Parking features: Garage
- Garage spaces: 2
Features
- Levels: 1.0
- Stories: 1
Construction
Type & style
- Home type: SingleFamily
- Property subtype: Single Family Residence
Condition
- New Construction
- New construction: Yes
Details
- Builder name: Thompson Homes
Community & HOA
Community
- Subdivision: Saddle Pointe
Location
- Region: Owensboro
Financial & listing details
- Price per square foot: $134/sqft
- Date on market: 6/13/2025
About the community
New Homes in Owensboro KY at Saddle Pointe
Thompson Homes is excited to announce new homes in Owensboro KY at Saddle Pointe! Our newest community located on Owensboro's vibrant and wildly popular east side! Saddle Pointe will feature a blend of craftsman and traditional inspired architectural designs to create a true one-of-a-kind community! Vast amounts of green space, and landscaping will offer scenic views from every home site. You gotta love where you live! So come and see for yourself! The peaceful country life and city convenience meet at Saddle Pointe.
Source: Thompson Homes

