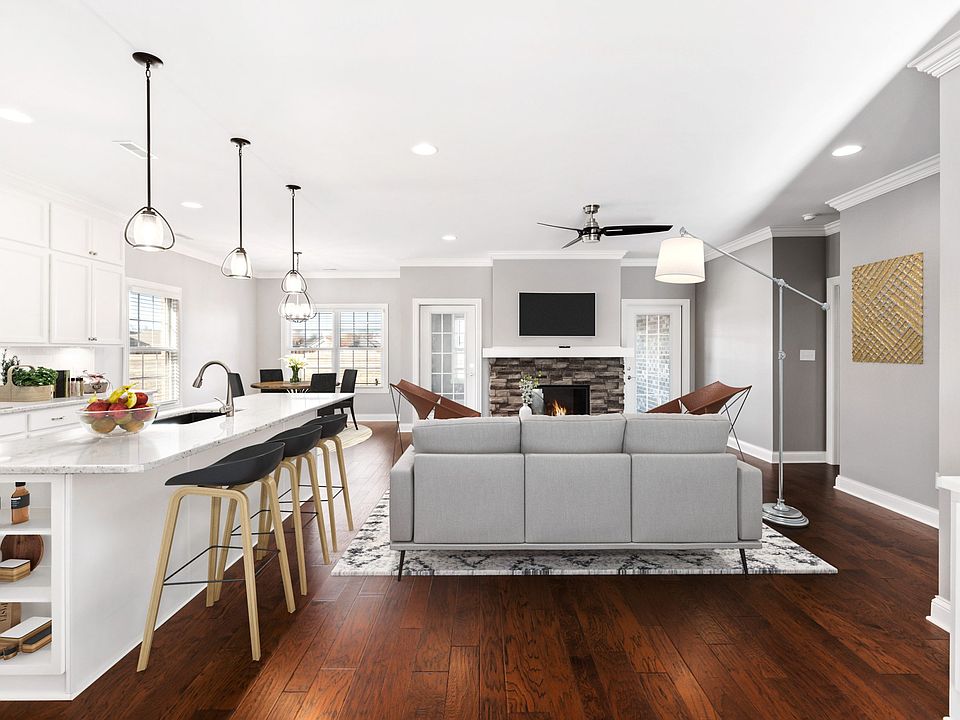ABOUT THE DELANEY
Introducing the Delaney a new modern day single-level floorplan designed with open concept living in mind, featuring a covered outdoor living space surrounded, and an optional bonus room. A stylish entryway invites you into this home featuring 3 bedrooms, a spacious great room, laundry room, kitchen with large dining area, and includes a 2-car garage.
The kitchen offers a walk-in pantry and center island with eating bar that flows into the dining area and great room. Its seamless integration with the living and dining areas creates a warm and inviting atmosphere, perfect for entertaining guests or spending quality time with family. The natural flow from the kitchen leads to a spacious living room, making it an ideal space for gatherings. An optional fireplace is also available for the family room. The private owners retreat features a sizable walk-in closet and linen closet, shower and the option to add a second sink to the vanity.
An opportunity to include an indulgence tile shower or oversized walk-in shower in the master bath is available. Homeowners have the option to include a 3-car garage if homesite space allows, and an optional extended covered patio with screen or no screen.
from $288,800
Buildable plan: The Delaney, Saddle Pointe, Owensboro, KY 42303
3beds
1,590sqft
Single Family Residence
Built in 2025
-- sqft lot
$-- Zestimate®
$182/sqft
$-- HOA
Buildable plan
This is a floor plan you could choose to build within this community.
View move-in ready homesWhat's special
Stylish entrywayOptional fireplaceOptional extended covered patioSpacious great roomCovered outdoor living spaceMaster bathWalk-in pantry
- 31 |
- 0 |
Travel times
Schedule tour
Select your preferred tour type — either in-person or real-time video tour — then discuss available options with the builder representative you're connected with.
Select a date
Facts & features
Interior
Bedrooms & bathrooms
- Bedrooms: 3
- Bathrooms: 2
- Full bathrooms: 2
Interior area
- Total interior livable area: 1,590 sqft
Video & virtual tour
Property
Parking
- Total spaces: 2
- Parking features: Garage
- Garage spaces: 2
Features
- Levels: 1.0
- Stories: 1
Construction
Type & style
- Home type: SingleFamily
- Property subtype: Single Family Residence
Condition
- New Construction
- New construction: Yes
Details
- Builder name: Thompson Homes
Community & HOA
Community
- Subdivision: Saddle Pointe
Location
- Region: Owensboro
Financial & listing details
- Price per square foot: $182/sqft
- Date on market: 4/15/2025
About the community
New Homes in Owensboro KY at Saddle Pointe
Thompson Homes is excited to announce new homes in Owensboro KY at Saddle Pointe! Our newest community located on Owensboro's vibrant and wildly popular east side! Saddle Pointe will feature a blend of craftsman and traditional inspired architectural designs to create a true one-of-a-kind community! Vast amounts of green space, and landscaping will offer scenic views from every home site. You gotta love where you live! So come and see for yourself! The peaceful country life and city convenience meet at Saddle Pointe.
Source: Thompson Homes

