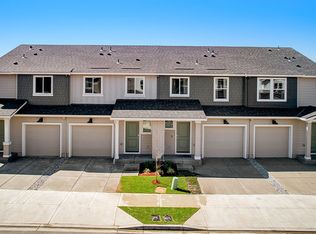New construction
Saddle Club Estates Townhomes by D.R. Horton
Vancouver, WA 98662
Now selling
From $380k
3 bedrooms
3 bathrooms
1.5-1.5k sqft
What's special
Sidle on over to Saddle Club Estates - a new home community in bustling Vancouver, Washington. In this neighborhood, you will find 4 different styles of townhomes - each with 3 bedrooms, 2.5 bathrooms, and either a 1- or 2-car attached garage.
Mosey into the entryway and take in the high-quality finishes and open-concept great room. Each layout is thoughtfully designed with livability in mind. These homes showcase premium laminate flooring and luxurious carpet throughout. Kitchens with quartz countertops, stainless steel appliances, an island and a pantry are ready to serve up memorable meals.
All homes in this neighborhood come equipped with D.R. Horton's Smart Home Package, allowing you to adjust your lights and thermostat in a snap. They also include a 10-year limited warranty, so you can feel at ease after you move in.
Saddle Club Estates showcases front yard low-maintenance landscaping (with irrigation!) so your yard will look fresh year-round. Some floor plans also include a fenced backyard - ready for you to make into your dream oasis. The community has its own private playground and basketball court to enjoy as well.
Situated off of I-205, SR-500, and SR-503, this community makes for an easy commute into Portland, to PDX, or downtown Vancouver. Numerous grocery and dining options are nearby, including Fred Meyer and Costco a few minutes' drive away. Around the corner is Dogwood Neighborhood Park, with walking paths and a nature play area.
Convenience, affordability, and comfortability all meet at Saddle Club Estates in Vancouver. Start your home search here and schedule a tour today! Photos are representative of plan only and may vary as built.
