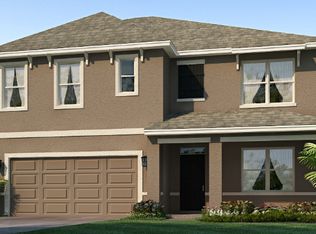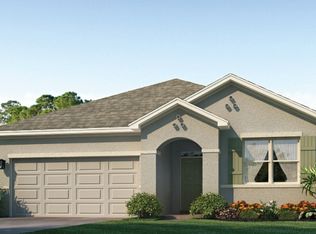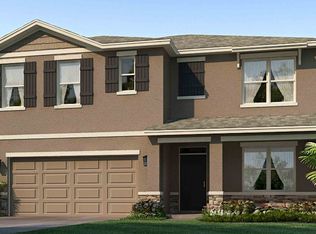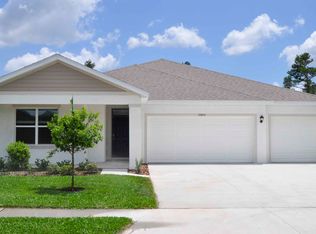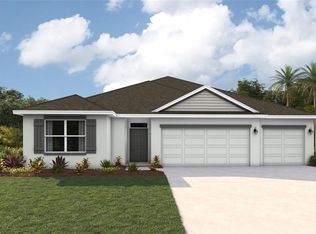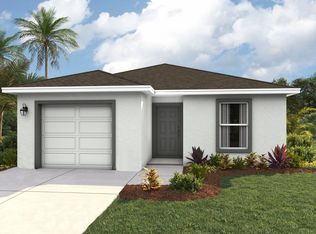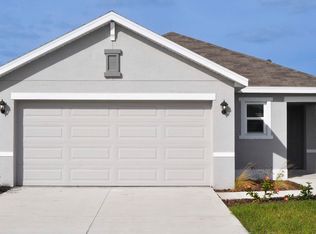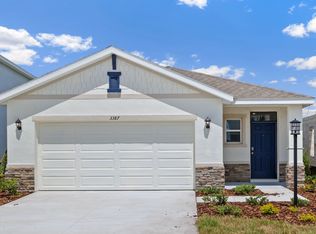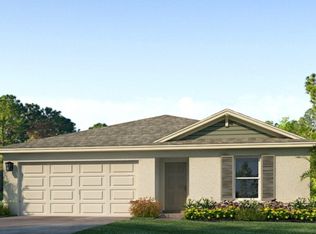Buildable plan: Denham, Rye Crossing, Parrish, FL 34219
Buildable plan
This is a floor plan you could choose to build within this community.
View move-in ready homesWhat's special
- 109 |
- 3 |
Travel times
Schedule tour
Select your preferred tour type — either in-person or real-time video tour — then discuss available options with the builder representative you're connected with.
Facts & features
Interior
Bedrooms & bathrooms
- Bedrooms: 4
- Bathrooms: 3
- Full bathrooms: 3
Interior area
- Total interior livable area: 2,336 sqft
Video & virtual tour
Property
Parking
- Total spaces: 3
- Parking features: Garage
- Garage spaces: 3
Features
- Levels: 1.0
- Stories: 1
Construction
Type & style
- Home type: SingleFamily
- Property subtype: Single Family Residence
Condition
- New Construction
- New construction: Yes
Details
- Builder name: D.R. Horton
Community & HOA
Community
- Subdivision: Rye Crossing
Location
- Region: Parrish
Financial & listing details
- Price per square foot: $193/sqft
- Date on market: 1/8/2026
About the community
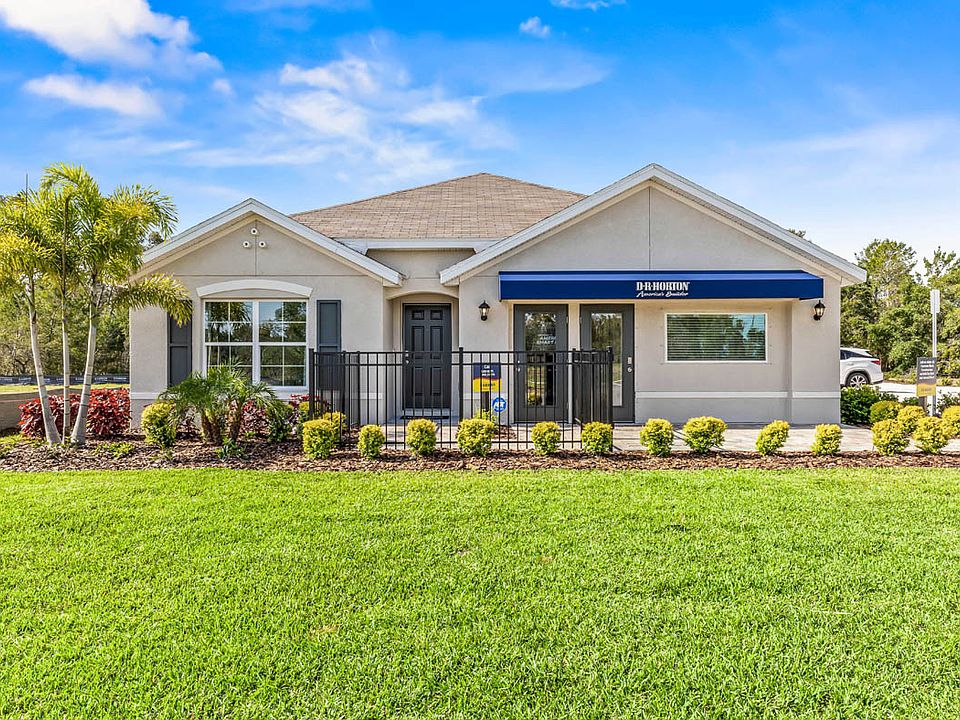
Source: DR Horton
26 homes in this community
Available homes
| Listing | Price | Bed / bath | Status |
|---|---|---|---|
| 17934 Wheat Stack Ct | $314,000 | 3 bed / 2 bath | Available |
| 17435 Whiskey Creek Trl | $348,990 | 4 bed / 2 bath | Available |
| 17917 Wheat Stack Ct | $349,000 | 3 bed / 2 bath | Available |
| 17930 Wheat Stack Ct | $354,000 | 4 bed / 2 bath | Available |
| 17901 Wheat Stack Ct | $358,990 | 3 bed / 2 bath | Available |
| 17947 Wheat Stack Ct | $362,990 | 3 bed / 2 bath | Available |
| 17909 Wheat Stack Ct | $369,000 | 4 bed / 2 bath | Available |
| 17925 Wheat Stack Ct | $372,990 | 4 bed / 2 bath | Available |
| 17905 Wheat Stack Ct | $374,000 | 4 bed / 2 bath | Available |
| 17443 Whiskey Creek Trl | $394,730 | 4 bed / 3 bath | Available |
| 17913 Wheat Stack Ct | $399,000 | 5 bed / 2 bath | Available |
| 17219 Whiskey Creek Trl | $436,990 | 4 bed / 3 bath | Available |
| 17432 Whiskey Creek Trl | $482,990 | 5 bed / 3 bath | Available |
| 17227 Whiskey Creek Trl | $497,990 | 5 bed / 3 bath | Available |
| 17415 Whiskey Creek Trl | $334,990 | 3 bed / 2 bath | Pending |
| 17411 Whiskey Creek Trl | $337,250 | 3 bed / 2 bath | Pending |
| 17423 Whiskey Creek Trl | $337,265 | 3 bed / 2 bath | Pending |
| 17427 Whiskey Creek Trl | $338,250 | 3 bed / 2 bath | Pending |
| 17431 Whiskey Creek Trl | $349,990 | 4 bed / 2 bath | Pending |
| 1468 Orchardgrass Cir | $369,050 | 3 bed / 2 bath | Pending |
| 17419 Whiskey Creek Trl | $392,990 | 4 bed / 3 bath | Pending |
| 17213 Wheatberry Blvd | $395,000 | 4 bed / 2 bath | Pending |
| 17407 Whiskey Creek Trl | $402,990 | 5 bed / 3 bath | Pending |
| 17223 Whiskey Creek Trl | $437,990 | 4 bed / 3 bath | Pending |
| 17440 Whiskey Creek Trl | $459,000 | 5 bed / 3 bath | Pending |
| 17452 Whiskey Creek Trl | $462,000 | 4 bed / 2 bath | Pending |
Source: DR Horton
Contact builder

By pressing Contact builder, you agree that Zillow Group and other real estate professionals may call/text you about your inquiry, which may involve use of automated means and prerecorded/artificial voices and applies even if you are registered on a national or state Do Not Call list. You don't need to consent as a condition of buying any property, goods, or services. Message/data rates may apply. You also agree to our Terms of Use.
Learn how to advertise your homesEstimated market value
Not available
Estimated sales range
Not available
$2,913/mo
Price history
| Date | Event | Price |
|---|---|---|
| 7/3/2025 | Price change | $450,990-0.4%$193/sqft |
Source: | ||
| 5/6/2025 | Price change | $452,990-2.2%$194/sqft |
Source: | ||
| 4/18/2025 | Price change | $462,990-1.1%$198/sqft |
Source: | ||
| 3/18/2025 | Price change | $467,990-1.1%$200/sqft |
Source: | ||
| 12/10/2024 | Listed for sale | $472,990$202/sqft |
Source: | ||
Public tax history
Monthly payment
Neighborhood: 34219
Nearby schools
GreatSchools rating
- 7/10Gene Witt Elementary SchoolGrades: PK-5Distance: 1.9 mi
- 4/10Parrish Community High SchoolGrades: Distance: 6.4 mi
- 4/10Buffalo Creek Middle SchoolGrades: 6-8Distance: 8.6 mi
Schools provided by the builder
- Elementary: Gene Witt Elementary
- Middle: Buffalo Creek Middle School
- High: Parrish Community High School
- District: School District of Manatee County
Source: DR Horton. This data may not be complete. We recommend contacting the local school district to confirm school assignments for this home.
