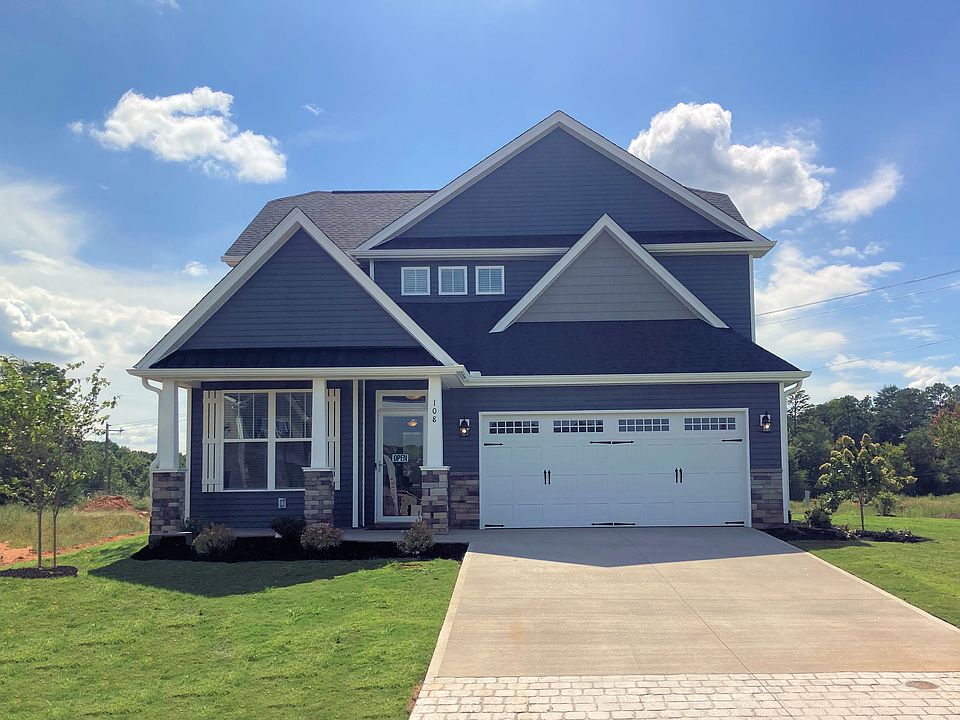At only 40 feet wide, the Vail spans an impressive 2,412 ft². We designed this plan to emphasize depth—allowing us to build a spacious home on lots that many other plans couldn't accommodate. Entering through the front door, you'll step into a foyer (with a coat closet) that opens to the formal dining room on one side, and flows forward into the kitchen and family room. A butler's pantry (including a large, walk-in pantry) connects the kitchen to the formal dining room.
The fireplace sits in the center of the Family Room's rear wall and serves as a centerpiece that's visible from both the Family Room and Kitchen. A full downstairs bathroom serves any guests, as well as the two secondary bedrooms. The Master Suite has a small hallway that removes any direct line-of-sight from the Family Room into the bedroom. Inside the Master Suite, you'll find an extra-large walk-in closet, a french door that leads out onto the covered rear patio, and double doors that open up into the large master bathroom.
Entering the Vail through the garage places you in a hallway that leads to the laundry room straight ahead, the kitchen on one side, and the stairway upstairs on the other. This layout is especially nice for those who would rather not walk through their laundry room when entering from the garage. This layout also keeps the stairway tucked out of view.
Upstairs, you'll find the fourth bedroom, along with a full bathroom—making this an ideal suite that's separated from the rest of the h
New construction
from $346,500
Buildable plan: Vail, Rutledge Estates, Woodruff, SC 29388
4beds
2,412sqft
Single Family Residence
Built in 2025
-- sqft lot
$-- Zestimate®
$144/sqft
$-- HOA
Buildable plan
This is a floor plan you could choose to build within this community.
View move-in ready homesWhat's special
Fourth bedroomFamily roomWalk-in pantryDownstairs bathroomCovered rear patioMaster suiteLarge master bathroom
- 73 |
- 6 |
Travel times
Schedule tour
Select a date
Facts & features
Interior
Bedrooms & bathrooms
- Bedrooms: 4
- Bathrooms: 3
- Full bathrooms: 3
Interior area
- Total interior livable area: 2,412 sqft
Video & virtual tour
Property
Parking
- Total spaces: 2
- Parking features: Garage
- Garage spaces: 2
Features
- Levels: 2.0
- Stories: 2
Construction
Type & style
- Home type: SingleFamily
- Property subtype: Single Family Residence
Condition
- New Construction
- New construction: Yes
Details
- Builder name: SKBuilders
Community & HOA
Community
- Subdivision: Rutledge Estates
Location
- Region: Woodruff
Financial & listing details
- Price per square foot: $144/sqft
- Date on market: 6/8/2025
About the community
$15,000 Buyer Incentive offered w/ Recommended Lender & Attorney!! Visit our newest Woodruff community! This 167-lot development offers home sites ranging from 0.16 - 0.43 acre. This community will offer 3 & 4 bedroom and 1 & 2 story options of our most popular plans making it easy to find your perfect home. Enjoy the many standard upgrades in this community such as granite countertops, stainless steel appliances, quartz bathroom vanities and more. Feel secure in your purchase with SK Builders 1+8 home warranty. See why SK Builders has been the largest LOCAL home builder in the Upstate for more than 25 years.
Source: SK Builders

