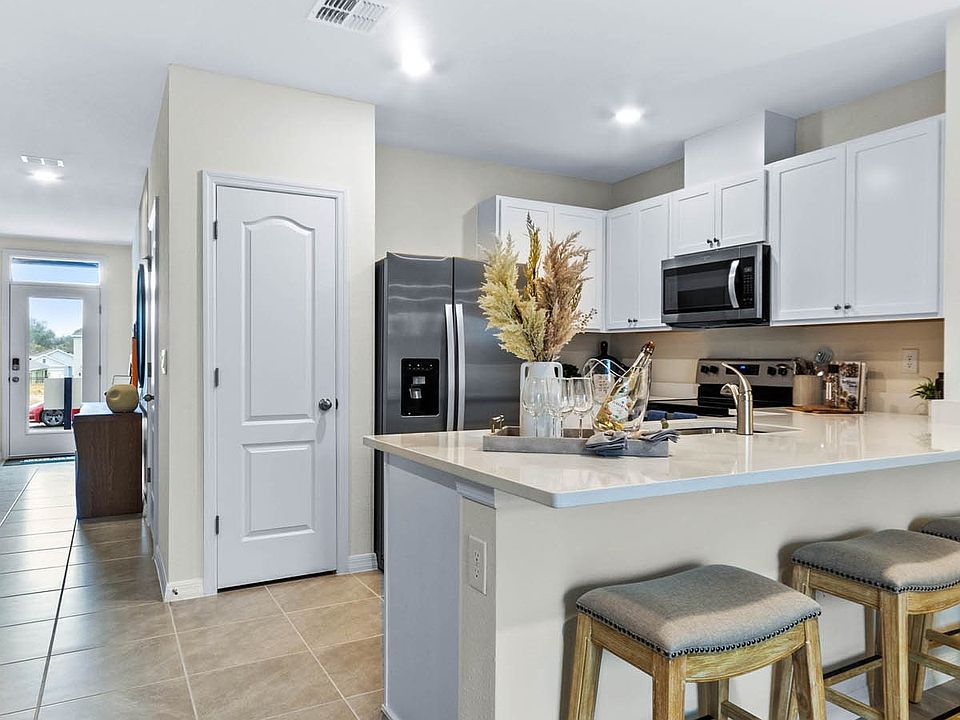This two-story, all-concrete block constructed connected town home features 3 bedrooms, 2.5 bathrooms and a one car garage. As you enter into the foyer you are greeted with the wide hallway guiding you to the main living area and kitchen, or up the stairs to the bedrooms. The open kitchen overlooks the living area, dining, and sliding glass doors out to the back lanai. Upstairs is the living quarters, bedroom 1 is in the front of the home, the second and third bedrooms are in the back of the home. The primary bedroom has the ensuite bathroom with double vanity sinks as well as a spacious walk-in closet. The townhome also comes with stainless steel kitchen appliances, a fully equipped laundry room, and a cutting-edge smart home system.
Pictures, photographs, colors, features, and sizes are for illustration purposes only and will vary from the homes as built. Home and community information including pricing, included features, terms, availability and amenities are subject to change and prior sale at any time without notice or obligation. CBC039052.
New construction
from $280,990
Buildable plan: Pearson A, Ruskin Preserve Townhomes, Ruskin, FL 33570
3beds
1,463sqft
Townhouse
Built in 2025
-- sqft lot
$281,000 Zestimate®
$192/sqft
$-- HOA
Buildable plan
This is a floor plan you could choose to build within this community.
View move-in ready homesWhat's special
Back lanaiEnsuite bathroomWide hallwayCutting-edge smart home systemFully equipped laundry roomLiving quartersSliding glass doors
Call: (786) 730-7486
- 28 |
- 3 |
Travel times
Schedule tour
Select your preferred tour type — either in-person or real-time video tour — then discuss available options with the builder representative you're connected with.
Facts & features
Interior
Bedrooms & bathrooms
- Bedrooms: 3
- Bathrooms: 3
- Full bathrooms: 2
- 1/2 bathrooms: 1
Interior area
- Total interior livable area: 1,463 sqft
Video & virtual tour
Property
Parking
- Total spaces: 1
- Parking features: Garage
- Garage spaces: 1
Features
- Levels: 2.0
- Stories: 2
Construction
Type & style
- Home type: Townhouse
- Property subtype: Townhouse
Condition
- New Construction
- New construction: Yes
Details
- Builder name: D.R. Horton
Community & HOA
Community
- Subdivision: Ruskin Preserve Townhomes
Location
- Region: Ruskin
Financial & listing details
- Price per square foot: $192/sqft
- Date on market: 7/23/2025
About the community
Ruskin Reserve in Ruskin, FL, offers a mix of single-family homes and townhomes designed for modern living. Conveniently located near US-41 and I-75, the community provides easy access to Tampa, Apollo Beach, and Sun City Center. Enjoy nearby outdoor attractions like EG Simmons Regional Park and Little Manatee River State Park, along with a variety of shopping, dining, and entertainment options.
Homes in Ruskin Reserve feature D.R. Horton's signature Smart Home System, durable concrete block construction, and energy-efficient designs, making this community ideal for families and professionals alike.
Source: DR Horton

