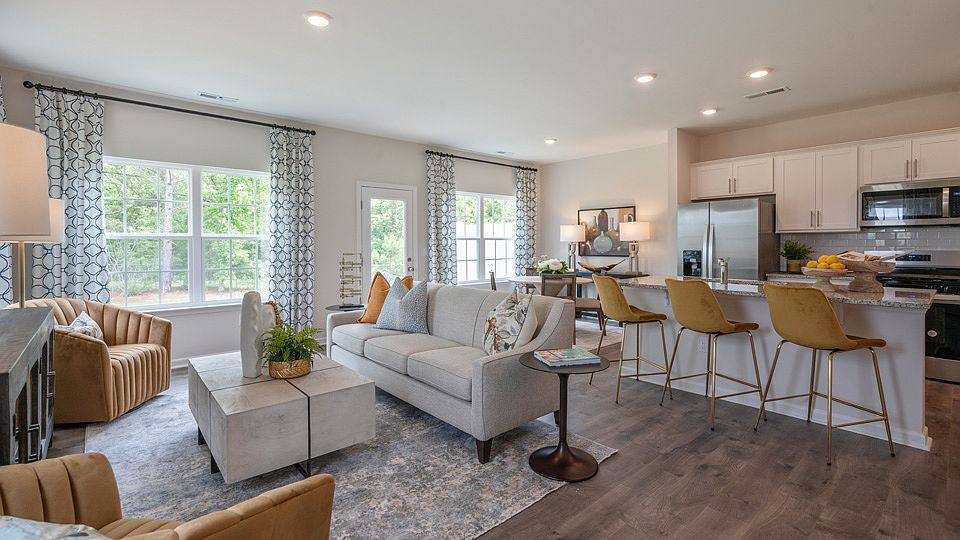The Tatum floorplan at Rushing Waters offers 3 bedrooms, 2 full bathrooms and a convenient powder room in a two-story townhome covering 1,635 sq feet. There is a 2-car garage with plenty of space for vehicles plus some extra storage.
This contemporary townhome is built for the way you want to live, featuring an open concept design. The main level offers a family room that is filled with natural light. The well-appointed kitchen includes modern cabinetry, granite countertops, stainless steel appliances and a pantry, plus an island with bar stool seating. An adjoining casual dining space ensures everyone can stay connected for family gatherings, hosting the holidays and dinners with friends.
Upstairs offers a must-see private bedroom suite that spans the entire width of the front of the home. An adjoining bath including dual vanities, shower and a large closet ensure plenty of storage. The two secondary bedrooms are spacious and airy and include ample closet space. A shared hall bath plus a convenient laundry complete this design.
And you will never be too far from home with Home Is Connected.® Your new home is built with an industry leading suite of smart home products that keep you connected with the people and place you value most. Photos used for illustrative purposes and may not depict actual home.
New construction
from $240,070
Buildable plan: Tatum, Rushing Waters, North Augusta, SC 29841
3beds
1,635sqft
Townhouse
Built in 2025
-- sqft lot
$240,100 Zestimate®
$147/sqft
$-- HOA
Buildable plan
This is a floor plan you could choose to build within this community.
View move-in ready homesWhat's special
Modern cabinetryConvenient laundryCasual dining spaceStainless steel appliancesWell-appointed kitchenOpen concept designAmple closet space
- 58 |
- 6 |
Travel times
Schedule tour
Select your preferred tour type — either in-person or real-time video tour — then discuss available options with the builder representative you're connected with.
Select a date
Facts & features
Interior
Bedrooms & bathrooms
- Bedrooms: 3
- Bathrooms: 3
- Full bathrooms: 2
- 1/2 bathrooms: 1
Interior area
- Total interior livable area: 1,635 sqft
Property
Parking
- Total spaces: 2
- Parking features: Garage
- Garage spaces: 2
Features
- Levels: 2.0
- Stories: 2
Construction
Type & style
- Home type: Townhouse
- Property subtype: Townhouse
Condition
- New Construction
- New construction: Yes
Details
- Builder name: D.R. Horton
Community & HOA
Community
- Subdivision: Rushing Waters
Location
- Region: North Augusta
Financial & listing details
- Price per square foot: $147/sqft
- Date on market: 6/10/2025
About the community
Rushing Waters in North Augusta, SC is tucked away convenient to I-20 and Fort Eisenhower with quick access to many great hospitals including Augusta University. Enjoy a charming blend of cozy restaurants, inviting cafes, and trendy shops, all with a family-friendly atmosphere. Plus, with plenty of parks and outdoor recreation, this city truly has something for everyone. A short drive and you can enjoy amazing local restaurants in downtown Augusta or shopping for a crowd at Costco. Plus, we are less than a minute from the North Augusta Greeneway, a 7-mile paved greenway trail for outdoor activities such as walking, biking and running.
Get an incredible new home in an incredible location, plus affordable SC taxes. Our new phase features contemporary townhome designs with 3 and 4 bedrooms and range from 1,498 to 1,658 sq ft. Both beautiful and functional, low maintenance townhomes are built for the way you want to live.
Culinary enthusiasts will enjoy expansive kitchens with granite countertops, stainless steel appliances and sleek cabinetry. Secondary bedrooms are generous and offer ample storage so everyone has their own space. Some designs offer versatile flex space and every plan includes a private primary suite with dedicated bath.
And you will never be too far from home with Home Is Connected.® Your new home is built with an industry leading suite of smart home products that keep you connected with the people and place you value most.
Source: DR Horton

