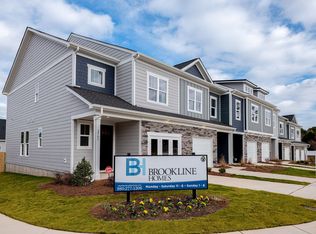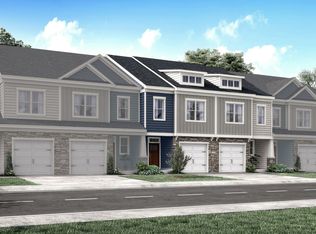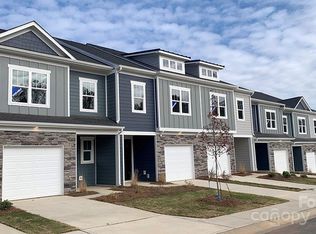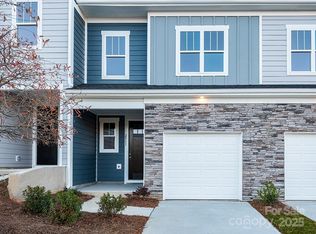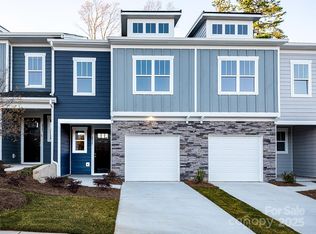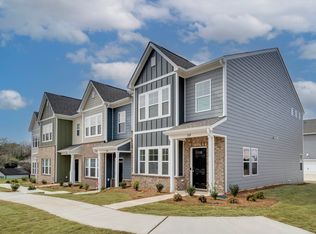Buildable plan: Ella May, Ruby Dixon Crossing, Gastonia, NC 28056
Buildable plan
This is a floor plan you could choose to build within this community.
View move-in ready homesWhat's special
- 65 |
- 4 |
Travel times
Schedule tour
Select your preferred tour type — either in-person or real-time video tour — then discuss available options with the builder representative you're connected with.
Facts & features
Interior
Bedrooms & bathrooms
- Bedrooms: 3
- Bathrooms: 3
- Full bathrooms: 2
- 1/2 bathrooms: 1
Heating
- Electric, Heat Pump
Cooling
- Central Air
Interior area
- Total interior livable area: 1,580 sqft
Video & virtual tour
Property
Parking
- Total spaces: 1
- Parking features: Attached, Off Street
- Attached garage spaces: 1
Features
- Levels: 2.0
- Stories: 2
Details
- Parcel number: 309703
Construction
Type & style
- Home type: Townhouse
- Property subtype: Townhouse
Materials
- Other
- Roof: Asphalt
Condition
- New Construction
- New construction: Yes
Details
- Builder name: Brookline Homes
Community & HOA
Community
- Subdivision: Ruby Dixon Crossing
Location
- Region: Gastonia
Financial & listing details
- Price per square foot: $177/sqft
- Tax assessed value: $262,220
- Annual tax amount: $2,803
- Date on market: 1/12/2026
About the community
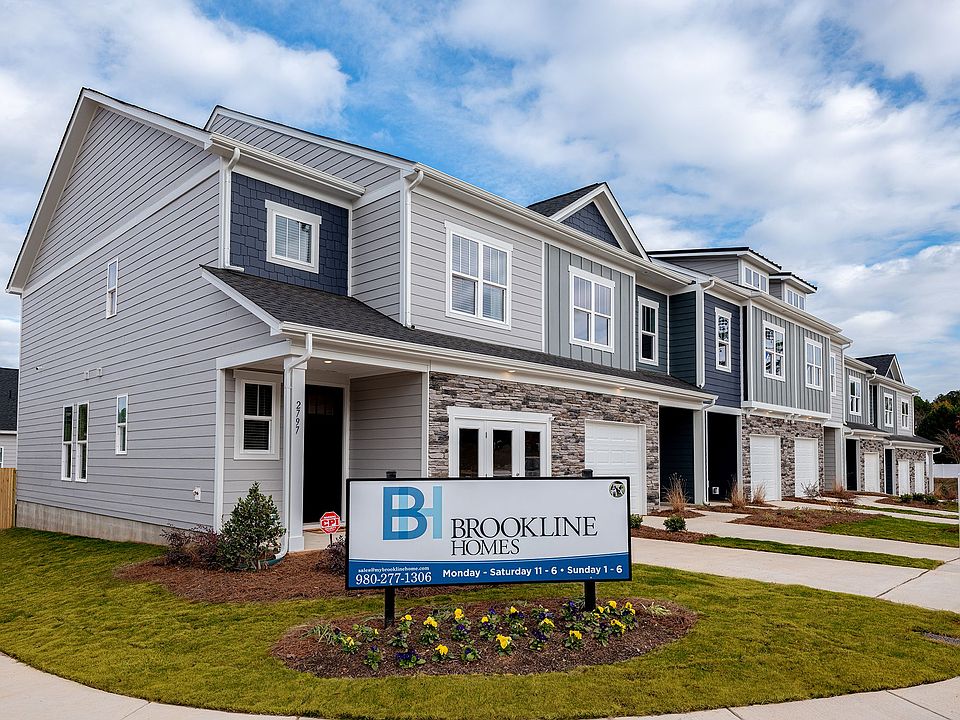
Source: Brookline Homes
4 homes in this community
Available homes
| Listing | Price | Bed / bath | Status |
|---|---|---|---|
| 2511 Ruby Dixon Crossing Dr #23 | $289,270 | 3 bed / 3 bath | Available |
| 2547 Ruby Dixon Crossing Dr #17 | $292,955 | 3 bed / 3 bath | Available |
| 2535 Ruby Dixon Crossing Dr #19 | $295,640 | 3 bed / 3 bath | Available |
| 2529 Ruby Dixon Crossing Dr #20 | $290,170 | 3 bed / 3 bath | Pending |
Source: Brookline Homes
Contact builder

By pressing Contact builder, you agree that Zillow Group and other real estate professionals may call/text you about your inquiry, which may involve use of automated means and prerecorded/artificial voices and applies even if you are registered on a national or state Do Not Call list. You don't need to consent as a condition of buying any property, goods, or services. Message/data rates may apply. You also agree to our Terms of Use.
Learn how to advertise your homesEstimated market value
Not available
Estimated sales range
Not available
$1,921/mo
Price history
| Date | Event | Price |
|---|---|---|
| 12/22/2025 | Price change | $278,900-5.1%$177/sqft |
Source: | ||
| 11/8/2024 | Listed for sale | $293,900-7.3%$186/sqft |
Source: | ||
| 1/12/2024 | Sold | $317,000$201/sqft |
Source: Public Record Report a problem | ||
Public tax history
| Year | Property taxes | Tax assessment |
|---|---|---|
| 2025 | $2,803 | $262,220 |
| 2024 | $2,803 | $262,220 +5% |
| 2023 | -- | $249,770 |
Find assessor info on the county website
Monthly payment
Neighborhood: 28056
Nearby schools
GreatSchools rating
- 2/10Lingerfeldt Elementary SchoolGrades: PK-5Distance: 1 mi
- 1/10Southwest Middle SchoolGrades: 6-8Distance: 1.3 mi
- 4/10Forestview High SchoolGrades: 9-12Distance: 4.1 mi
Schools provided by the builder
- Elementary: Lingerfeldt Elementary School
- Middle: Southwest Middle School
- High: Forestview High School
- District: Gaston County Schools
Source: Brookline Homes. This data may not be complete. We recommend contacting the local school district to confirm school assignments for this home.
