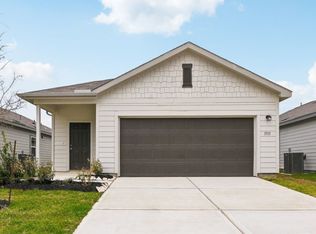New construction
Royal Pines by Starlight
Porter, TX 77365
Now selling
From $205k
3-5 bedrooms
2-3 bathrooms
1.4-2.7k sqft
What's special
PlaygroundParkTrails
Experience homeownership like never before at Royal Pines, where new homes in Porter, TX, are designed with modern style, comfort, and convenience in mind. Each thoughtfully crafted floor plan features spacious open living areas, large kitchen islands, and a full suite of stainless steel appliances-including a washer, dryer, refrigerator, oven, microwave, and dishwasher. Whether you're hosting friends or enjoying a quiet night in, every detail is made to support the way you live.Step outside to enjoy leisurely walks along the community trails, afternoons at the playground, or relaxing evenings in the park as you watch the sunset. Royal Pines offers a genuine neighborhood connection, all just minutes from everyday conveniences.Adventure awaits nearby at Jones Park, Nature Reserve, and Lake Houston Wilderness Park, where hiking, biking, and nature trails along the scenic San Jacinto River provide endless outdoor recreation. You can also explore the Porter Farmers Market, featuring local produce, handmade goods, and artisanal products that bring the community to life. And with a quick commute to Houston, you're never far from exciting attractions like the Houston Zoo, Space Center, Downtown Aquarium, and the iconic Water Wall.Royal Pines can be the next place you call home if you're searching for new homes for sale in Porter, TX, that offer a blend of tranquility, convenience, and vibrant surroundings. Discover new homes in Porter, TX, where your next chapter and best memories are ready to begin. Call us today to speak with one of our New Home Guides!
