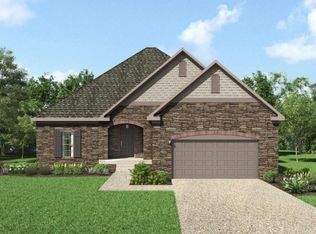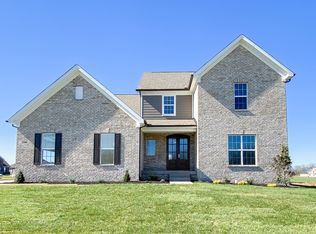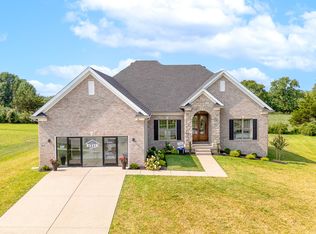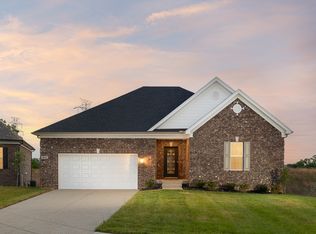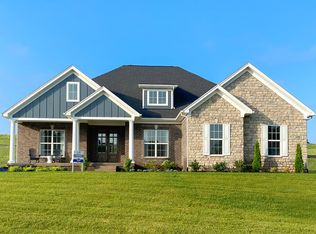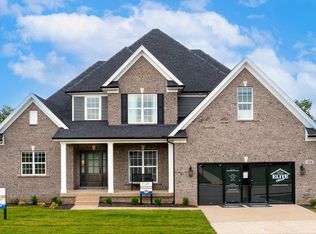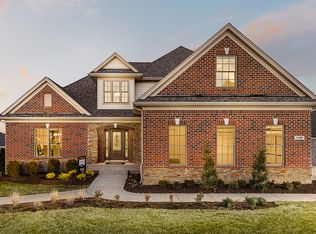Buildable plan: Kennedy, Royal Oaks, Crestwood, KY 40014
Buildable plan
This is a floor plan you could choose to build within this community.
View move-in ready homesWhat's special
- 241 |
- 4 |
Travel times
Schedule tour
Select your preferred tour type — either in-person or real-time video tour — then discuss available options with the builder representative you're connected with.
Facts & features
Interior
Bedrooms & bathrooms
- Bedrooms: 3
- Bathrooms: 3
- Full bathrooms: 2
- 1/2 bathrooms: 1
Interior area
- Total interior livable area: 2,642 sqft
Property
Parking
- Total spaces: 2
- Parking features: Garage
- Garage spaces: 2
Features
- Levels: 1.0
- Stories: 1
Construction
Type & style
- Home type: SingleFamily
- Property subtype: Single Family Residence
Condition
- New Construction
- New construction: Yes
Details
- Builder name: Elite Homes
Community & HOA
Community
- Subdivision: Royal Oaks
Location
- Region: Crestwood
Financial & listing details
- Price per square foot: $210/sqft
- Date on market: 1/17/2026
About the community
Source: Elite Built Homes
18 homes in this community
Homes based on this plan
| Listing | Price | Bed / bath | Status |
|---|---|---|---|
| 6827 Meadows Bend Ct | $708,020 | 4 bed / 4 bath | Available July 2026 |
Other available homes
| Listing | Price | Bed / bath | Status |
|---|---|---|---|
| 6920 Floyds Ridge Ct | $721,496 | 5 bed / 4 bath | Available July 2026 |
Available lots
| Listing | Price | Bed / bath | Status |
|---|---|---|---|
| 6522 Gibson Way | $515,900+ | 3 bed / 2 bath | Customizable |
| 6808 Hawley View Ct | $515,900+ | 3 bed / 2 bath | Customizable |
| 6819 Meadows Bend Ct | $515,900+ | 3 bed / 2 bath | Customizable |
| 6516 Gibson Way | $529,900+ | 3 bed / 3 bath | Customizable |
| 6520 Gibson Way | $529,900+ | 3 bed / 3 bath | Customizable |
| 6913 Floyds Ridge Ct | $529,900+ | 3 bed / 3 bath | Customizable |
| 6510 Gibson Way | $545,900+ | 3 bed / 3 bath | Customizable |
| 6813 Meadows Bend Ct | $545,900+ | 3 bed / 3 bath | Customizable |
| 6500 Gibson Way | $549,900+ | 4 bed / 3 bath | Customizable |
| 6502 Gibson Way | $549,900+ | 4 bed / 3 bath | Customizable |
| 6508 Gibson Way | $549,900+ | 4 bed / 3 bath | Customizable |
| 6505 Gibson Way | $554,900+ | 3 bed / 3 bath | Customizable |
| 6823 Meadows Bend Ct | $554,900+ | 3 bed / 3 bath | Customizable |
| 6829 Meadows Bend Ct | $554,900+ | 3 bed / 3 bath | Customizable |
| 6514 Gibson Way | $584,900+ | 4 bed / 3 bath | Customizable |
| 6633 Gibson Way | $584,900+ | 4 bed / 3 bath | Customizable |
Source: Elite Built Homes
Contact builder

By pressing Contact builder, you agree that Zillow Group and other real estate professionals may call/text you about your inquiry, which may involve use of automated means and prerecorded/artificial voices and applies even if you are registered on a national or state Do Not Call list. You don't need to consent as a condition of buying any property, goods, or services. Message/data rates may apply. You also agree to our Terms of Use.
Learn how to advertise your homesEstimated market value
Not available
Estimated sales range
Not available
$2,836/mo
Price history
| Date | Event | Price |
|---|---|---|
| 10/3/2025 | Price change | $554,900+0.2%$210/sqft |
Source: | ||
| 9/5/2025 | Price change | $553,900+0.4%$210/sqft |
Source: | ||
| 8/4/2025 | Price change | $551,900+0.2%$209/sqft |
Source: | ||
| 7/8/2025 | Price change | $550,900+0.2%$209/sqft |
Source: | ||
| 4/1/2025 | Price change | $549,900+0.2%$208/sqft |
Source: | ||
Public tax history
Monthly payment
Neighborhood: 40014
Nearby schools
GreatSchools rating
- 4/10Crestwood Elementary SchoolGrades: K-5Distance: 2.1 mi
- 8/10South Oldham Middle SchoolGrades: 6-8Distance: 2.6 mi
- 10/10South Oldham High SchoolGrades: 9-12Distance: 2.6 mi
