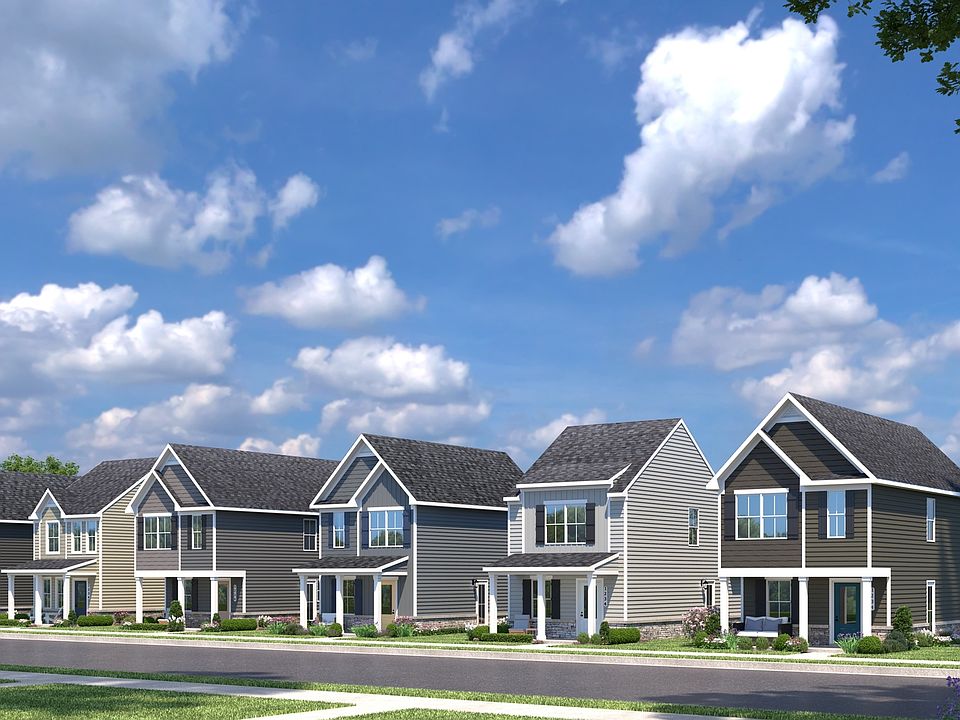Explore the only new coastal cottages with ready-to-use community pool, just 20 minutes to Savannah.
The Reese is a stunning addition to the collection of cottages. The inviting front porch provides outdoor living space you'll love. Inside, enjoy main-level living throughout the open-concept floor plan. Gather with loved ones in the great room, which flows directly into a gourmet kitchen with a center island. At the back of the home, your first-floor owner's suite features a walk-in closet and en suite bath.
Upstairs, a full bath sits between two additional bedrooms that both include walk-in closets. Get ready to enjoy all that The Reese has to offer.
Schedule a visit to learn how you can receive up to $15,000 in closing costs assistance.
New construction
from $313,990
Buildable plan: Reese, Royal Oaks Cottages, Hardeeville, SC 29927
3beds
1,224sqft
Single Family Residence
Built in 2025
-- sqft lot
$313,900 Zestimate®
$257/sqft
$-- HOA
Buildable plan
This is a floor plan you could choose to build within this community.
View move-in ready homesWhat's special
Community poolInviting front porchAdditional bedroomsCenter islandGreat roomOpen-concept floor planMain-level living
- 85 |
- 9 |
Likely to sell faster than
Travel times
Schedule tour
Select your preferred tour type — either in-person or real-time video tour — then discuss available options with the builder representative you're connected with.
Select a date
Facts & features
Interior
Bedrooms & bathrooms
- Bedrooms: 3
- Bathrooms: 3
- Full bathrooms: 2
- 1/2 bathrooms: 1
Interior area
- Total interior livable area: 1,224 sqft
Video & virtual tour
Property
Features
- Levels: 2.0
- Stories: 2
Construction
Type & style
- Home type: SingleFamily
- Property subtype: Single Family Residence
Condition
- New Construction
- New construction: Yes
Details
- Builder name: Ryan Homes
Community & HOA
Community
- Subdivision: Royal Oaks Cottages
Location
- Region: Hardeeville
Financial & listing details
- Price per square foot: $257/sqft
- Date on market: 7/16/2025
About the community
View community detailsSource: Ryan Homes

