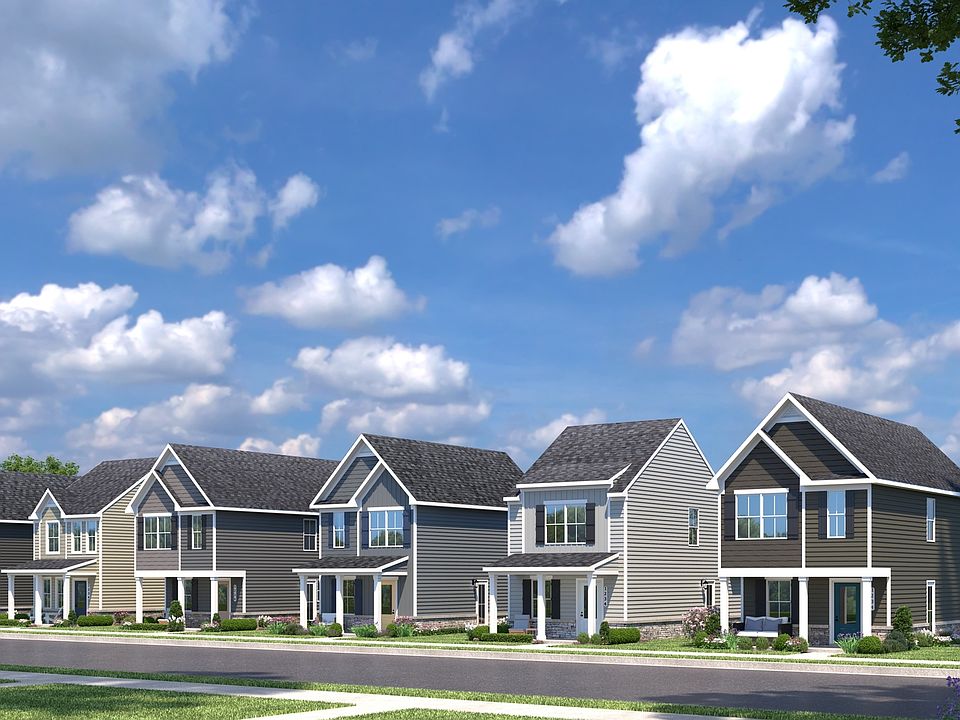Explore the only new coastal cottages with ready-to-use community pool, just 20 minutes to Savannah.
The Tate takes the cottage collection to another level of stylish design. A large front porch provides desirable outdoor living space. Inside, an open floor plan offers ideal entertaining space without sacrificing square footage. Gather with loved ones in the great room. The adjoining gourmet kitchen features a dedicated dining space plus a large eat-at island.
Upstairs, a full bath sits between two large bedrooms with walk-in closets. Your luxury owner's suite includes a walk-in closet and en suite bath. There's simply so much to love about The Tate.
Schedule a visit to learn how you can receive up to $15,000 in closing costs assistance.
New construction
from $318,990
Buildable plan: Tate, Royal Oaks Cottages, Hardeeville, SC 29927
3beds
1,326sqft
Single Family Residence
Built in 2025
-- sqft lot
$318,900 Zestimate®
$241/sqft
$-- HOA
Buildable plan
This is a floor plan you could choose to build within this community.
View move-in ready homesWhat's special
Large front porchWalk-in closetsLarge eat-at islandGreat roomOpen floor planGourmet kitchenDedicated dining space
- 95 |
- 3 |
Likely to sell faster than
Travel times
Schedule tour
Select your preferred tour type — either in-person or real-time video tour — then discuss available options with the builder representative you're connected with.
Select a date
Facts & features
Interior
Bedrooms & bathrooms
- Bedrooms: 3
- Bathrooms: 3
- Full bathrooms: 2
- 1/2 bathrooms: 1
Interior area
- Total interior livable area: 1,326 sqft
Video & virtual tour
Property
Features
- Levels: 2.0
- Stories: 2
Construction
Type & style
- Home type: SingleFamily
- Property subtype: Single Family Residence
Condition
- New Construction
- New construction: Yes
Details
- Builder name: Ryan Homes
Community & HOA
Community
- Subdivision: Royal Oaks Cottages
Location
- Region: Hardeeville
Financial & listing details
- Price per square foot: $241/sqft
- Date on market: 7/16/2025
About the community
View community detailsSource: Ryan Homes

