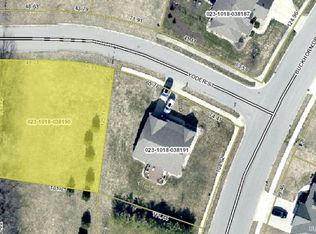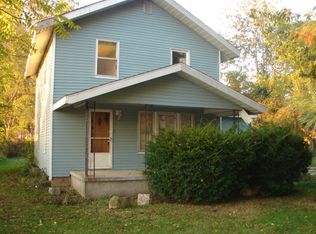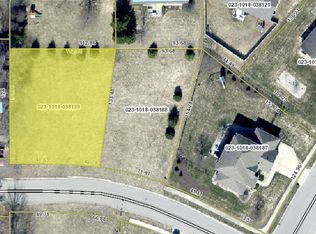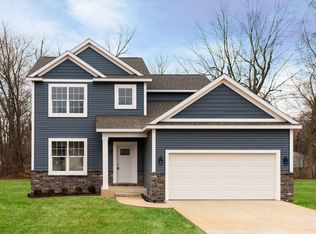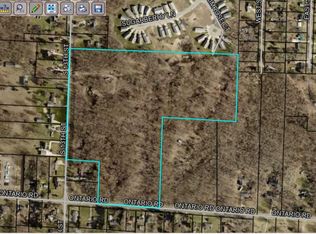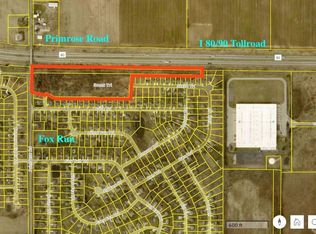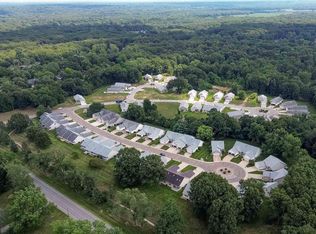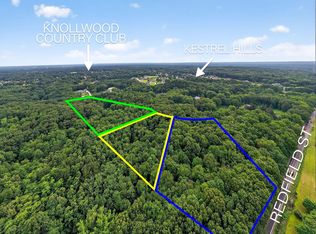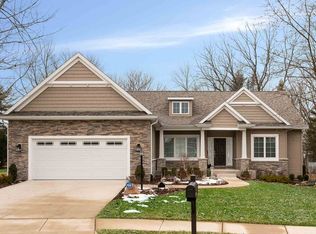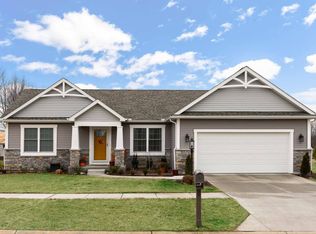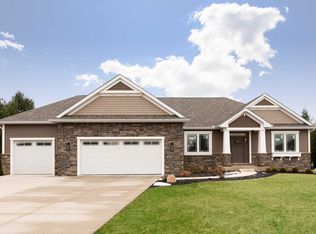520 Yoder St, South Bend, IN 46614
Empty lot
Start from scratch — choose the details to create your dream home from the ground up.
What's special
- 9 |
- 0 |
Travel times
Schedule tour
Select your preferred tour type — either in-person or real-time video tour — then discuss available options with the builder representative you're connected with.
Facts & features
Interior
Bedrooms & bathrooms
- Bedrooms: 3
- Bathrooms: 2
- Full bathrooms: 2
Heating
- Natural Gas, Forced Air
Cooling
- Central Air
Features
- Walk-In Closet(s)
Interior area
- Total interior livable area: 1,788 sqft
Video & virtual tour
Property
Parking
- Total spaces: 2
- Parking features: Attached
- Attached garage spaces: 2
Features
- Levels: 1.0
- Stories: 1
- Patio & porch: Patio
Details
- Parcel number: 710836407001000002
Community & HOA
Community
- Security: Fire Sprinkler System
- Subdivision: Royal Oak Estates
Location
- Region: South Bend
Financial & listing details
- Price per square foot: $274/sqft
- Tax assessed value: $800
- Annual tax amount: $14
- Date on market: 10/19/2023
About the community
Source: Irish Custom Homes and Cooreman Communities
5 homes in this community
Available homes
| Listing | Price | Bed / bath | Status |
|---|---|---|---|
| 522 Dice St | $65,900 | - | Available |
Available lots
| Listing | Price | Bed / bath | Status |
|---|---|---|---|
Current home: 520 Yoder St | $489,900+ | 3 bed / 2 bath | Customizable |
| 525 Yoder St | $409,900+ | 3 bed / 3 bath | Customizable |
| 734 Dice Ct | $439,900+ | 4 bed / 4 bath | Customizable |
| 737 Dice Ct | $439,900+ | 4 bed / 4 bath | Customizable |
Source: Irish Custom Homes and Cooreman Communities
Contact builder

By pressing Contact builder, you agree that Zillow Group and other real estate professionals may call/text you about your inquiry, which may involve use of automated means and prerecorded/artificial voices and applies even if you are registered on a national or state Do Not Call list. You don't need to consent as a condition of buying any property, goods, or services. Message/data rates may apply. You also agree to our Terms of Use.
Learn how to advertise your homesEstimated market value
$386,500
$367,000 - $406,000
$1,741/mo
Price history
| Date | Event | Price |
|---|---|---|
| 8/3/2025 | Price change | $489,900+18.7%$274/sqft |
Source: | ||
| 4/25/2024 | Price change | $412,895+3.2%$231/sqft |
Source: | ||
| 2/29/2024 | Listed for sale | -- |
Source: | ||
| 12/7/2023 | Listing removed | -- |
Source: | ||
| 10/16/2023 | Price change | $399,900-20%$224/sqft |
Source: | ||
Public tax history
| Year | Property taxes | Tax assessment |
|---|---|---|
| 2024 | $14 -0.4% | $800 +100% |
| 2023 | $14 +41.7% | $400 |
| 2022 | $10 | $400 |
Find assessor info on the county website
Monthly payment
Neighborhood: Gilmer Park
Nearby schools
GreatSchools rating
- 4/10Jackson Middle SchoolGrades: 6-8Distance: 0.7 mi
- 3/10Riley High SchoolGrades: 9-12Distance: 2.8 mi
Schools provided by the builder
- Elementary: HAY PRIMARY CENTER
- Middle: JACKSON INTERMEDIATE CENTER
- High: RILEY HIGH SCHOOL
- District: SOUTH BEND COMMUNITY SCH CORP
Source: Irish Custom Homes and Cooreman Communities. This data may not be complete. We recommend contacting the local school district to confirm school assignments for this home.
