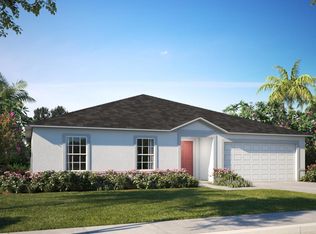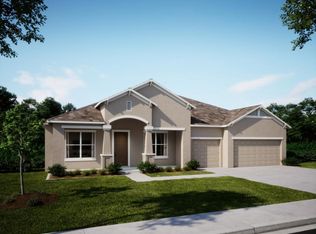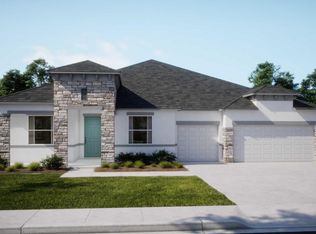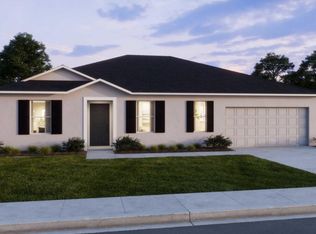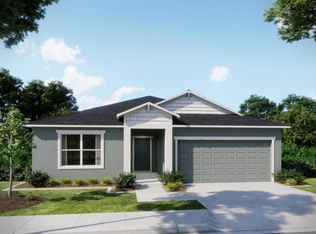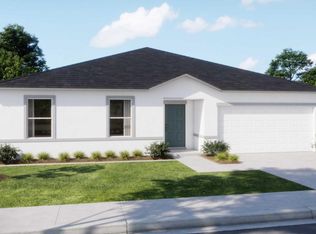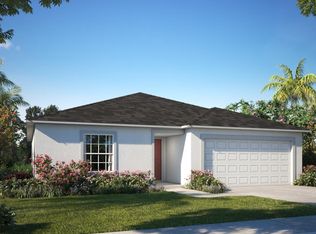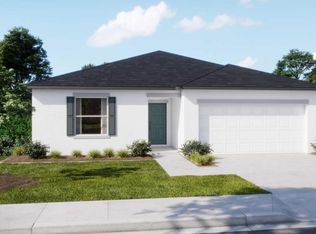Buildable plan: Sycamore, Royal Highlands, Brooksville, FL 34613
Buildable plan
This is a floor plan you could choose to build within this community.
View move-in ready homesWhat's special
- 176 |
- 12 |
Travel times
Schedule tour
Select your preferred tour type — either in-person or real-time video tour — then discuss available options with the builder representative you're connected with.
Facts & features
Interior
Bedrooms & bathrooms
- Bedrooms: 4
- Bathrooms: 3
- Full bathrooms: 2
- 1/2 bathrooms: 1
Interior area
- Total interior livable area: 2,284 sqft
Video & virtual tour
Property
Parking
- Total spaces: 2
- Parking features: Garage
- Garage spaces: 2
Features
- Levels: 1.0
- Stories: 1
Construction
Type & style
- Home type: SingleFamily
- Property subtype: Single Family Residence
Condition
- New Construction
- New construction: Yes
Details
- Builder name: Maronda Homes
Community & HOA
Community
- Subdivision: Royal Highlands
Location
- Region: Brooksville
Financial & listing details
- Price per square foot: $122/sqft
- Date on market: 12/11/2025
About the community
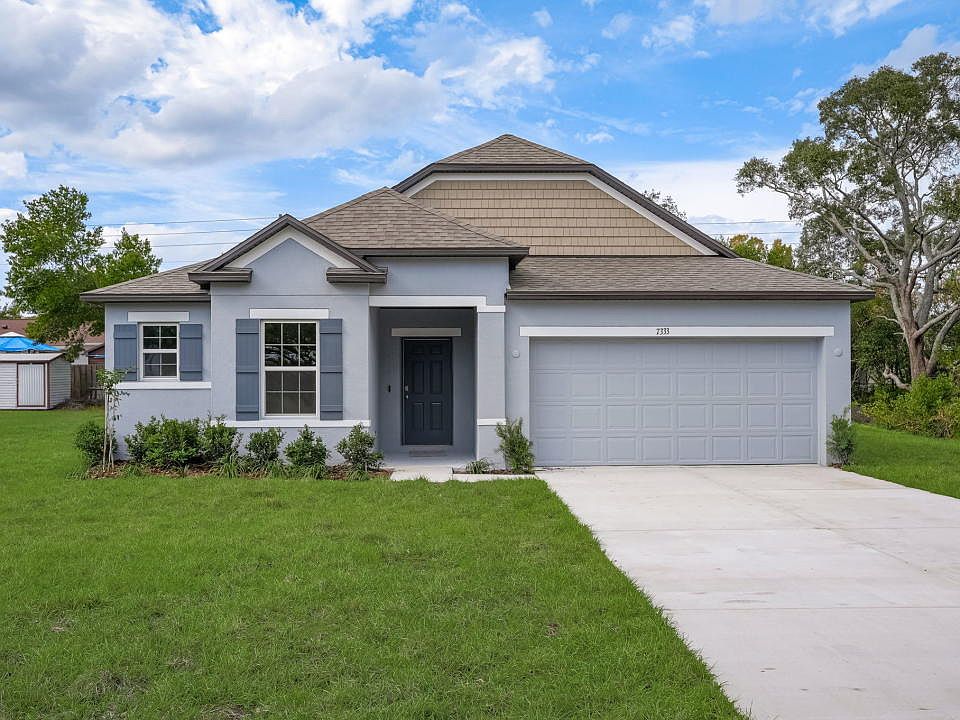
Source: Maronda Homes
13 homes in this community
Available homes
| Listing | Price | Bed / bath | Status |
|---|---|---|---|
| 12368 Piping Plover Ave | $352,900 | 4 bed / 2 bath | Move-in ready |
| 15061 Hummingbird Rd | $294,900 | 4 bed / 2 bath | Available |
| 12156 Everglades Kite Rd | $324,900 | 4 bed / 2 bath | Available |
| 12368 Piping Plover Ave | $352,900 | 4 bed / 2 bath | Available |
| 11213 Persimmon Ave | $359,900 | 3 bed / 2 bath | Available |
| 16491 Mercer Rd | $369,900 | 4 bed / 3 bath | Available |
| 15180 Fleetwood Rd | $289,900 | 3 bed / 2 bath | Available July 2026 |
| 15061 Hummingbird Rd | $294,900 | 4 bed / 2 bath | Available July 2026 |
| 16314 Frost Bird Rd | $299,900 | 4 bed / 2 bath | Available July 2026 |
| 12156 Everglades Kite Rd | $324,900 | 4 bed / 2 bath | Available July 2026 |
| 13188 Red Bone Ave | $329,900 | 4 bed / 2 bath | Available July 2026 |
| 11213 Persimmon Ave | $359,900 | 3 bed / 2 bath | Available July 2026 |
| 16491 Mercer Rd | $369,900 | 4 bed / 3 bath | Available July 2026 |
Source: Maronda Homes
Contact builder

By pressing Contact builder, you agree that Zillow Group and other real estate professionals may call/text you about your inquiry, which may involve use of automated means and prerecorded/artificial voices and applies even if you are registered on a national or state Do Not Call list. You don't need to consent as a condition of buying any property, goods, or services. Message/data rates may apply. You also agree to our Terms of Use.
Learn how to advertise your homesEstimated market value
Not available
Estimated sales range
Not available
$2,747/mo
Price history
| Date | Event | Price |
|---|---|---|
| 12/24/2025 | Price change | $279,400-0.7%$122/sqft |
Source: | ||
| 8/23/2025 | Price change | $281,400+0.6%$123/sqft |
Source: | ||
| 8/19/2025 | Price change | $279,600-0.3%$122/sqft |
Source: | ||
| 7/30/2025 | Price change | $280,500+0.3%$123/sqft |
Source: | ||
| 7/22/2025 | Price change | $279,800+1%$123/sqft |
Source: | ||
Public tax history
Monthly payment
Neighborhood: North Weeki Wachee
Nearby schools
GreatSchools rating
- 5/10Winding Waters K-8Grades: PK-8Distance: 1.3 mi
- 3/10Weeki Wachee High SchoolGrades: 9-12Distance: 1.1 mi
Schools provided by the builder
- Elementary: Winding Waters K-8
- High: Weeki Wachee High School
- District: Hernando County
Source: Maronda Homes. This data may not be complete. We recommend contacting the local school district to confirm school assignments for this home.
