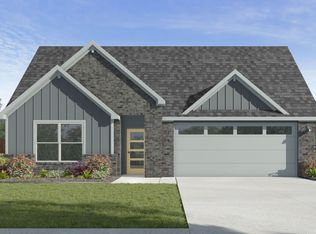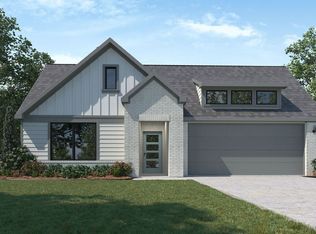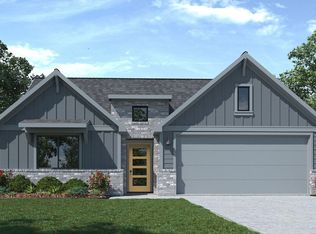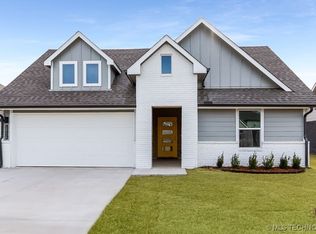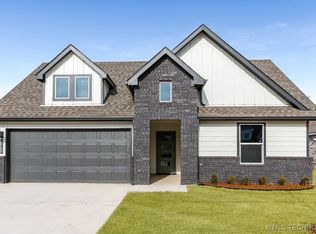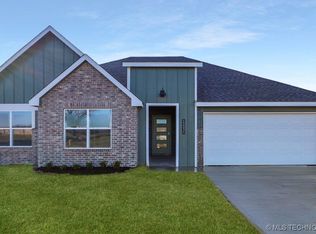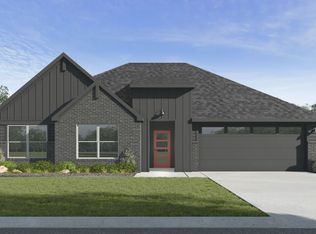Buildable plan: Kingston, Rowan Grove, Bixby, OK 74008
Buildable plan
This is a floor plan you could choose to build within this community.
View move-in ready homesWhat's special
- 38 |
- 2 |
Travel times
Schedule tour
Select your preferred tour type — either in-person or real-time video tour — then discuss available options with the builder representative you're connected with.
Facts & features
Interior
Bedrooms & bathrooms
- Bedrooms: 4
- Bathrooms: 2
- Full bathrooms: 2
Interior area
- Total interior livable area: 2,031 sqft
Property
Parking
- Total spaces: 2
- Parking features: Garage
- Garage spaces: 2
Features
- Levels: 1.0
- Stories: 1
Construction
Type & style
- Home type: SingleFamily
- Property subtype: Single Family Residence
Condition
- New Construction
- New construction: Yes
Details
- Builder name: D.R. Horton
Community & HOA
Community
- Subdivision: Rowan Grove
Location
- Region: Bixby
Financial & listing details
- Price per square foot: $164/sqft
- Date on market: 12/4/2025
About the community
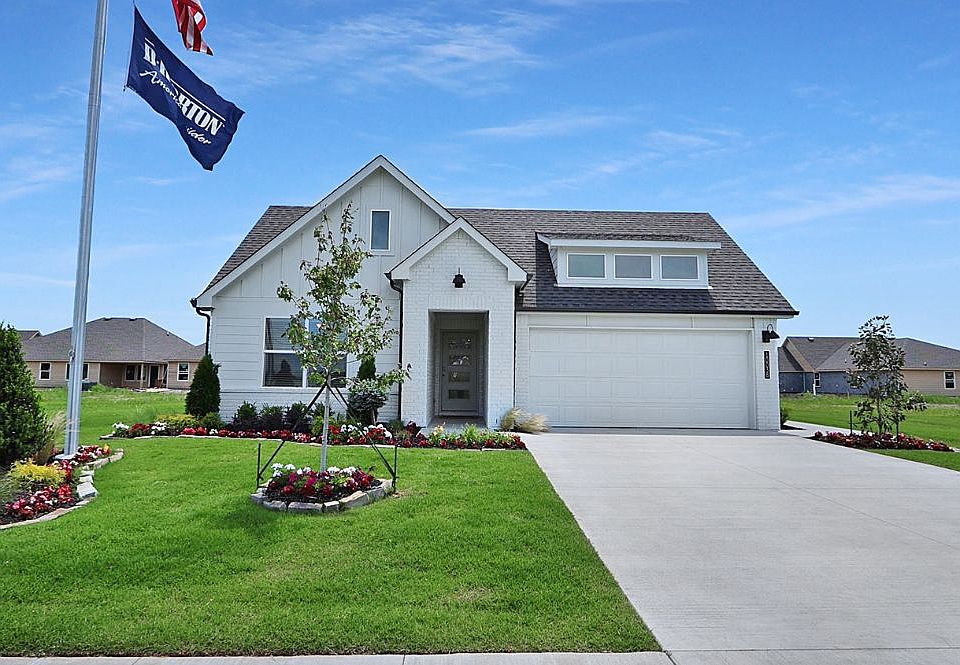
Source: DR Horton
14 homes in this community
Available homes
| Listing | Price | Bed / bath | Status |
|---|---|---|---|
| 10113 E 132nd St S | $312,000 | 4 bed / 2 bath | Available |
| 10113 E 132nd St S | $312,000 | 4 bed / 2 bath | Available |
| 10121 E 131st Pl S | $329,900 | 4 bed / 2 bath | Available |
| 10121 E 131st Pl S | $329,900 | 4 bed / 2 bath | Available |
| 10109 E 131st Pl S | $334,400 | 4 bed / 2 bath | Available |
| 10116 E 131st Pl S | $335,900 | 4 bed / 2 bath | Available |
| 10113 E 131st Pl S | $344,500 | 4 bed / 2 bath | Available |
| 10112 E 131st Pl S | $346,500 | 4 bed / 2 bath | Available |
| 10034 E 131st Pl S | $350,400 | 4 bed / 2 bath | Available |
| 10105 E 131st Pl S | $354,000 | 5 bed / 3 bath | Available |
| 10105 E 131st Pl S | $354,000 | 5 bed / 3 bath | Available |
| 10037 E 132nd St S | $312,900 | 4 bed / 2 bath | Pending |
| 10025 E 131st Pl S | $339,900 | 4 bed / 2 bath | Pending |
| 10030 E 131st Pl S | $345,285 | 5 bed / 3 bath | Pending |
Source: DR Horton
Contact builder

By pressing Contact builder, you agree that Zillow Group and other real estate professionals may call/text you about your inquiry, which may involve use of automated means and prerecorded/artificial voices and applies even if you are registered on a national or state Do Not Call list. You don't need to consent as a condition of buying any property, goods, or services. Message/data rates may apply. You also agree to our Terms of Use.
Learn how to advertise your homesEstimated market value
Not available
Estimated sales range
Not available
$2,271/mo
Price history
| Date | Event | Price |
|---|---|---|
| 4/8/2025 | Price change | $332,400+0.8%$164/sqft |
Source: | ||
| 1/29/2025 | Listed for sale | $329,900$162/sqft |
Source: | ||
Public tax history
Monthly payment
Neighborhood: 74008
Nearby schools
GreatSchools rating
- 6/10East IntermediateGrades: 4-6Distance: 1.2 mi
- 6/10Bixby Middle SchoolGrades: 7-8Distance: 3 mi
- 9/10Bixby High SchoolGrades: 9-12Distance: 2.8 mi
Schools provided by the builder
- Elementary: Bixby East Elementary & Intermediate Sch
- High: Bixby High School
- District: Bixby
Source: DR Horton. This data may not be complete. We recommend contacting the local school district to confirm school assignments for this home.

