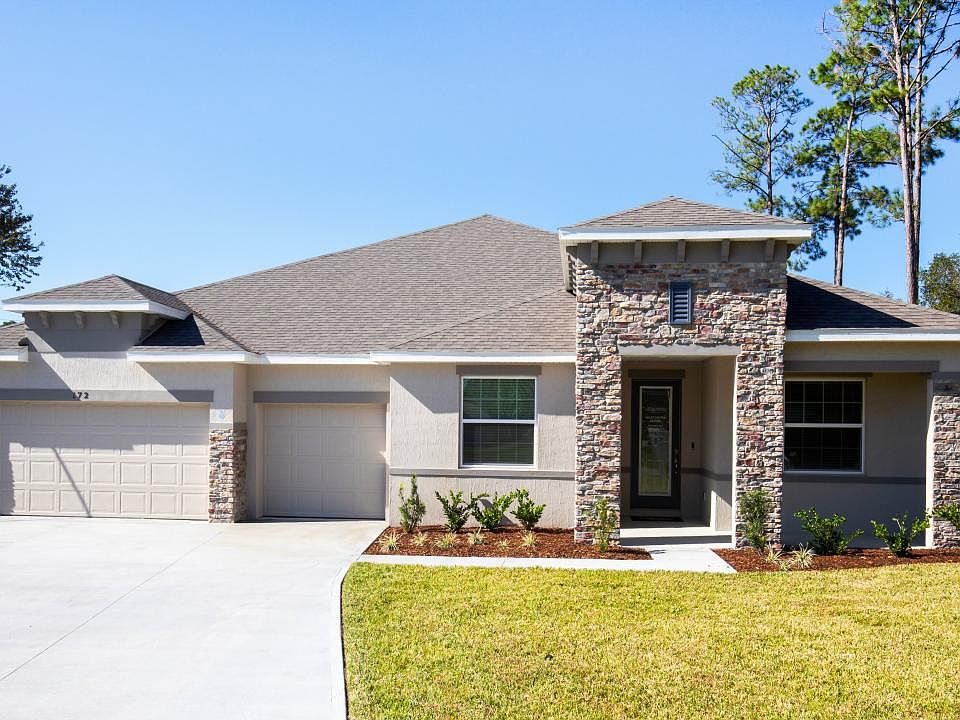Discover The Willow - Practical and Spacious Family Living With over 2,000 square feet of thoughtfully designed living space, The Willow is the perfect home for families of all sizes. The clean, minimalist exterior features a garage on the far right and a welcoming front door nearby. Choose from two distinct elevation options to suit your style. Step inside to a long entry hall, where a flexible room to your right can serve as an office, dining room, or whatever fits your lifestyle. Just down the hall is the first bedroom-ideal for guests or family. At the heart of the home, the open-concept kitchen includes a walk-in pantry and a large island with a sink. It flows seamlessly into the family room, creating a warm, connected space where parents can cook dinner while keeping an eye on the kids relaxing or playing. Also on the first floor, you'll find a second bedroom, a double-sink bathroom, a convenient laundry room, and the spacious master suite. The master bedroom features two walk-in closets, a double vanity, and a walk-in shower-your personal retreat at the end of the day. The Willow is ideal for both growing families and those ready to settle into their forever home. Ready to make The Willow yours? Schedule an appointment today to get started!
from $329,900
Buildable plan: Willow, Rotonda, Rotonda West, FL 33947
4beds
2,052sqft
Single Family Residence
Built in 2025
-- sqft lot
$324,400 Zestimate®
$161/sqft
$-- HOA
Buildable plan
This is a floor plan you could choose to build within this community.
View move-in ready homesWhat's special
Flexible roomSpacious master suiteFamily roomThoughtfully designed living spaceWalk-in showerDouble vanityWalk-in pantry
Call: (941) 623-4066
- 94 |
- 1 |
Travel times
Schedule tour
Select your preferred tour type — either in-person or real-time video tour — then discuss available options with the builder representative you're connected with.
Facts & features
Interior
Bedrooms & bathrooms
- Bedrooms: 4
- Bathrooms: 2
- Full bathrooms: 2
Interior area
- Total interior livable area: 2,052 sqft
Video & virtual tour
Property
Parking
- Total spaces: 2
- Parking features: Garage
- Garage spaces: 2
Features
- Levels: 1.0
- Stories: 1
Construction
Type & style
- Home type: SingleFamily
- Property subtype: Single Family Residence
Condition
- New Construction
- New construction: Yes
Details
- Builder name: Maronda Homes
Community & HOA
Community
- Subdivision: Rotonda
Location
- Region: Rotonda West
Financial & listing details
- Price per square foot: $161/sqft
- Date on market: 9/13/2025
About the community
Located in Rotonda West, new homes here feature the most personalized options, floor plan flexibility, and land features, while falling within the Charlotte County School District. In our Rotonda new construction community, enjoy close access to local beaches and a host of outdoor recreation activities like nearby golfing and boating.Choose your perfect home design with square footage ranging from 1,988 to 3,579, up to 5 bedrooms and 3 bathrooms. Open-concept floor plans and built-in flex space are included in your new home, and dedicated space for a home office, hobby room, or extra bedroom. Have the luxury finishes you'd expect already included inside, and revel in the curb appeal of your new home, sure to last for years to come.
Source: Maronda Homes

