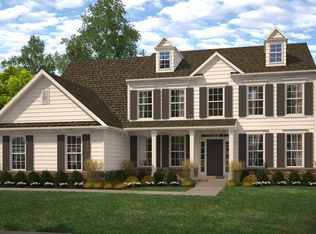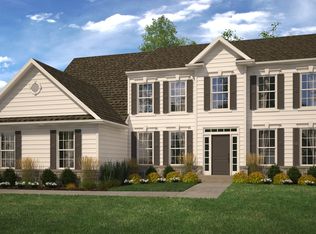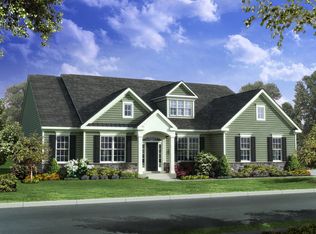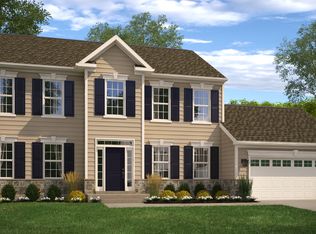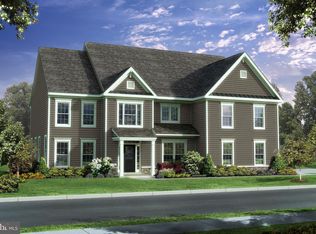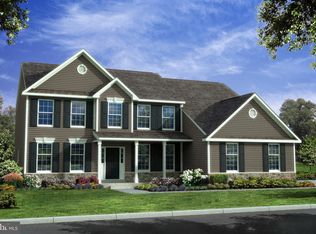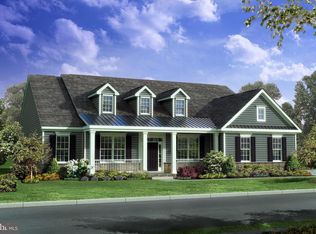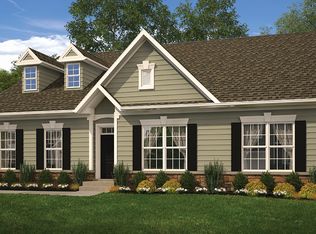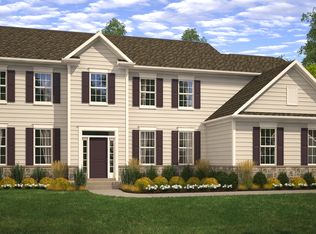Buildable plan: Cochran, Rothwell Estates, Middletown, DE 19709
Buildable plan
This is a floor plan you could choose to build within this community.
View move-in ready homesWhat's special
- 188 |
- 1 |
Travel times
Schedule tour
Facts & features
Interior
Bedrooms & bathrooms
- Bedrooms: 4
- Bathrooms: 3
- Full bathrooms: 2
- 1/2 bathrooms: 1
Interior area
- Total interior livable area: 3,700 sqft
Property
Parking
- Total spaces: 2
- Parking features: Garage
- Garage spaces: 2
Features
- Levels: 2.0
- Stories: 2
Construction
Type & style
- Home type: SingleFamily
- Property subtype: Single Family Residence
Condition
- New Construction
- New construction: Yes
Details
- Builder name: Benchmark Builders
Community & HOA
Community
- Subdivision: Rothwell Estates
Location
- Region: Middletown
Financial & listing details
- Price per square foot: $200/sqft
- Date on market: 1/7/2026
About the community
Source: Benchmark Builders
1 home in this community
Available homes
| Listing | Price | Bed / bath | Status |
|---|---|---|---|
| 617 McCracken Dr | $769,999 | 5 bed / 4 bath | Under construction |
Source: Benchmark Builders
Contact agent
By pressing Contact agent, you agree that Zillow Group and its affiliates, and may call/text you about your inquiry, which may involve use of automated means and prerecorded/artificial voices. You don't need to consent as a condition of buying any property, goods or services. Message/data rates may apply. You also agree to our Terms of Use. Zillow does not endorse any real estate professionals. We may share information about your recent and future site activity with your agent to help them understand what you're looking for in a home.
Learn how to advertise your homesEstimated market value
$711,700
$676,000 - $747,000
$4,026/mo
Price history
| Date | Event | Price |
|---|---|---|
| 5/18/2024 | Price change | $740,000+1.5%$200/sqft |
Source: Benchmark Builders Report a problem | ||
| 4/1/2024 | Price change | $729,000+0.3%$197/sqft |
Source: Benchmark Builders Report a problem | ||
| 2/28/2024 | Listed for sale | $727,000+2.5%$196/sqft |
Source: Benchmark Builders Report a problem | ||
| 12/6/2023 | Listing removed | -- |
Source: Benchmark Builders Report a problem | ||
| 8/7/2023 | Price change | $709,000-4.1%$192/sqft |
Source: Benchmark Builders Report a problem | ||
Public tax history
Monthly payment
Neighborhood: 19709
Nearby schools
GreatSchools rating
- NACedar Lane Early Childhood CenterGrades: KDistance: 2.8 mi
- 8/10Waters (Alfred G.) Middle SchoolGrades: 6-8Distance: 2.8 mi
- 9/10Middletown High SchoolGrades: 9-12Distance: 6 mi
Schools provided by the builder
- Elementary: Crystal Run Elementary School
- Middle: Alfred G. Waters Middle School
- High: Middletown High School
- District: Appoquinimink School District
Source: Benchmark Builders. This data may not be complete. We recommend contacting the local school district to confirm school assignments for this home.
