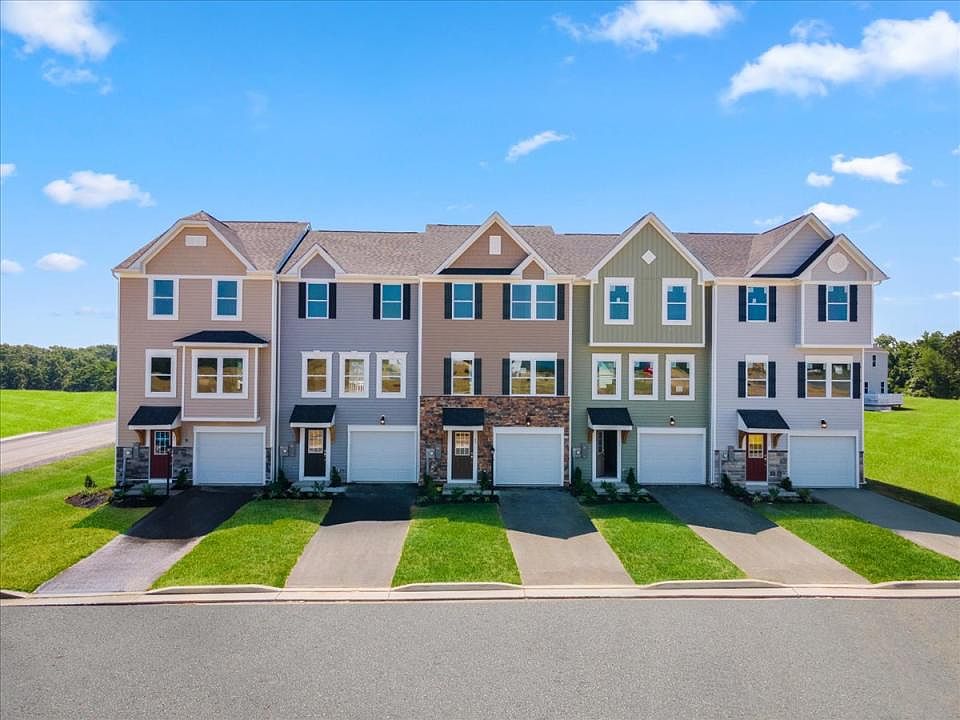Introducing the St. Paul, one of Maronda's latest townhome designs.The St. Paul offers a range of 1,966 to 1,989 square feet of living space, including 3 to 4 bedrooms, 2.5 to 3.5 bathrooms, and a spacious 1-car garage. This new design offers plenty of personalization opportunities to fit your family's unique needs.On the first floor of the home, you will find a spacious, open-concept floor plan. The generous family room flows seamlessly into the beautiful kitchen, equipped with a pantry closet and built-in breakfast nook for enjoying your first cup of coffee in the morning. The kitchen island maximizes counter space and provides extra storage. You will also find a powder room on the first floor of the home. Off the kitchen, enjoy your private composite deck, with space to grow your own herbs and vegetables in the summer or catch some rays after a long day at work.Heading upstairs, you will find the luxurious master suite, complete with its own master bath and spacious walk-in closet. Exiting the master, you will find the two additional bedrooms, with a second bath off the second bedroom. Additionally, there is a designated space for the washer and dryer on this level to make your laundry days a breeze.The finished basement on the lower level adds additional flexible space with the option for a bedroom and full bath.Personalize this design to suit your family's unique lifestyle and needs. We're excited for you to call the St. Paul home.
from $384,990
Buildable plan: St Paul, Rossum Crossing, Winchester, VA 22602
3beds
1,966sqft
Townhouse
Built in 2025
-- sqft lot
$380,000 Zestimate®
$196/sqft
$-- HOA
Buildable plan
This is a floor plan you could choose to build within this community.
View move-in ready homes- 232 |
- 6 |
Travel times
Schedule tour
Select your preferred tour type — either in-person or real-time video tour — then discuss available options with the builder representative you're connected with.
Select a date
Facts & features
Interior
Bedrooms & bathrooms
- Bedrooms: 3
- Bathrooms: 3
- Full bathrooms: 2
- 1/2 bathrooms: 1
Interior area
- Total interior livable area: 1,966 sqft
Video & virtual tour
Property
Parking
- Total spaces: 1
- Parking features: Garage
- Garage spaces: 1
Features
- Levels: 2.0
- Stories: 2
Construction
Type & style
- Home type: Townhouse
- Property subtype: Townhouse
Condition
- New Construction
- New construction: Yes
Details
- Builder name: Maronda Homes
Community & HOA
Community
- Subdivision: Rossum Crossing
Location
- Region: Winchester
Financial & listing details
- Price per square foot: $196/sqft
- Date on market: 4/14/2025
About the community
Discover the newest Maronda Homes community in Winchester, Rossum Crossing, offering new 1-car garage townhomes. Experience the perfect blend of style and comfort with everything already included. Rossum Crossing is situated at the heart of Winchester, offering easy access to dining, shopping, and recreational activities. The Winchester Country Club, located just 2 miles from the community, is packed with amenities such as indoor tennis and pickleball courts, pools, a fully equipped fitness center, and a kids club. With its prime location, commuters can enjoy effortless access to two major highways - I-81 and I-66. Schedule an appointment to being building your new townhome in Winchester, VA today.
Source: Maronda Homes

