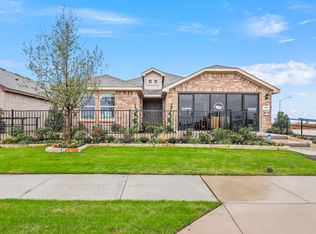New construction
Rosewood at Beltmill by D.R. Horton
Fort Worth, TX 76131
Now selling
From $320k
3-4 bedrooms
2-3 bathrooms
1.4-2.2k sqft
What's special
Find your new construction home at Rosewood at Beltmill, a beautiful community tucked away in Saginaw, Tarrant County. Enjoy the benefits of a new construction community with low taxes (2.45%) and a manageable HOA ($600 annually). This community is zoned for the highly-rated Eagle Mountain ISD, with a brand new elementary school that opened its doors in August 2023 right inside the neighborhood!
Rosewood at Beltmill offers the perfect home for you, with both stunning two-story plans (coming soon!) and spacious one-story options available. Looking for a place to entertain? Choose a two-story design with an optional gameroom for the ultimate family fun space. Relax and unwind by the sparkling community pool (coming 2025) or take the kids to play at the on-site playground and explore the peaceful ponds. This community is designed for convenience, with an average lot size of 50x120 feet, providing ample space for your family.
Enjoy the ease of living in a gas community, with all the necessary connections readily available. When you need to stock up on groceries, head to the nearby Alliance Town Center, featuring popular stores like HEB, Costco, and Target. Craving a taste of history? Explore the Fort Worth Stockyards, just 20 miles away. Immerse yourself in nature at the Fort Worth Botanic Gardens, or cheer on the TCU Horned Frogs at the university's campus, both within a 20-mile radius. Need to catch a flight? DFW International Airport is approximately 28 miles away, making travel a breeze.
Rosewood at Beltmill offers the perfect combination of affordability, convenience, and a friendly community atmosphere. With its abundance of amenities, excellent schools, and beautiful surroundings, this is the ideal place to call home.
Don't miss out on the opportunity to own a piece of the American dream at Rosewood at Beltmill. Contact us today to learn more!
