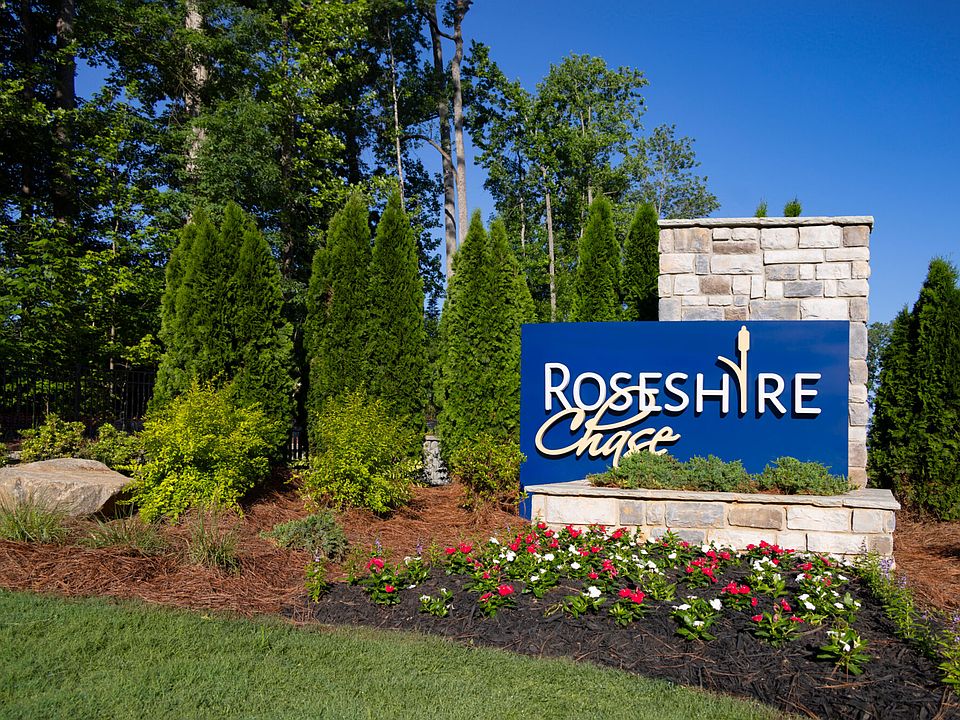Welcome to the Avalon, a popular 1.5 story plan. Enter the foyer that opens to a flex room with options for study or main floor guest suite and leads to the open kitchen, casual dining, and great room. The owners suite is conveniently located on the first floor along with the laundry room and provides easy access to the two-car garage. The second floor features a large loft, two additional bedrooms and full bathroom. Personalize your home with optional additional bedroom and full bath upstairs, covered veranda or screen porch for indoor/outdoor entertaining.
Roseshire Chase is a new home community offering a range of nearby activities and amenities to fit every lifestyle. Enjoy proximity to Lake Norman, popular Birkdale Village, the U.S. Whitewater Center and a small-town lifestyle in Huntersville, one of Charlotte's most desirable locations. Appreciate the best of quaint community living within 15 miles of Uptown Charlotte. Roseshire Chase will offer thoughtfully designed single-family floorplans with 3-6 bedrooms, 2-4.5 bathrooms, 2 3-car garages, open spaces and gourmet kitchens. It's Mattamy quality and style at an exceptional price, located in an exceptional area.
Special offer
from $649,990
Buildable plan: Avalon, Roseshire Chase, Huntersville, NC 28078
3beds
2,401sqft
Single Family Residence
Built in 2025
-- sqft lot
$648,800 Zestimate®
$271/sqft
$-- HOA
Buildable plan
This is a floor plan you could choose to build within this community.
View move-in ready homes- 10 |
- 0 |
Travel times
Schedule tour
Select your preferred tour type — either in-person or real-time video tour — then discuss available options with the builder representative you're connected with.
Select a date
Facts & features
Interior
Bedrooms & bathrooms
- Bedrooms: 3
- Bathrooms: 3
- Full bathrooms: 2
- 1/2 bathrooms: 1
Features
- Walk-In Closet(s)
Interior area
- Total interior livable area: 2,401 sqft
Video & virtual tour
Property
Parking
- Total spaces: 2
- Parking features: Garage
- Garage spaces: 2
Features
- Levels: 2.0
- Stories: 2
Construction
Type & style
- Home type: SingleFamily
- Property subtype: Single Family Residence
Condition
- New Construction
- New construction: Yes
Details
- Builder name: Mattamy Homes
Community & HOA
Community
- Subdivision: Roseshire Chase
HOA
- Has HOA: Yes
Location
- Region: Huntersville
Financial & listing details
- Price per square foot: $271/sqft
- Date on market: 3/30/2025
About the community
Roseshire Chase is a new home community offering a range of nearby activities and amenities to fit every lifestyle, including the nearby U.S. National Whitewater Center, the world's premier outdoor facility featuring whitewater rafting, biking, zip lines, live music, craft brews and more. Water enthusiasts will enjoy proximity to Lake Norman and popular Birkdale Village will cure your retail therapy and hunger with an abundance of shopping and dining options. Enjoy the small-town lifestyle you've always wanted in Huntersville, one of Charlotte's most desirable locations. Enjoy the best of quaint community living with proximity to shopping, schools, entertainment and recreation all while being located within 15 miles of uptown Charlotte. Celebrate local farmers at the Huntersville Growers Market and enjoy sailing, kayaking and waterside dining at the beautiful Lake Norman. Roseshire Chase offers thoughtfully designed single-family floorplans with 3-6 bedrooms, 2-4.5 bathrooms, 2- and 3-car garages, open spaces and gourmet kitchens. It's Mattamy quality and style at an exceptional price, located in an exceptional area. For even more options in the region, discover our townhomes in Charlotte—perfect for those seeking a dynamic urban lifestyle just a short drive away.
Hometown Heroes
A Special Thank You to Our Hometown HeroesSource: Mattamy Homes

