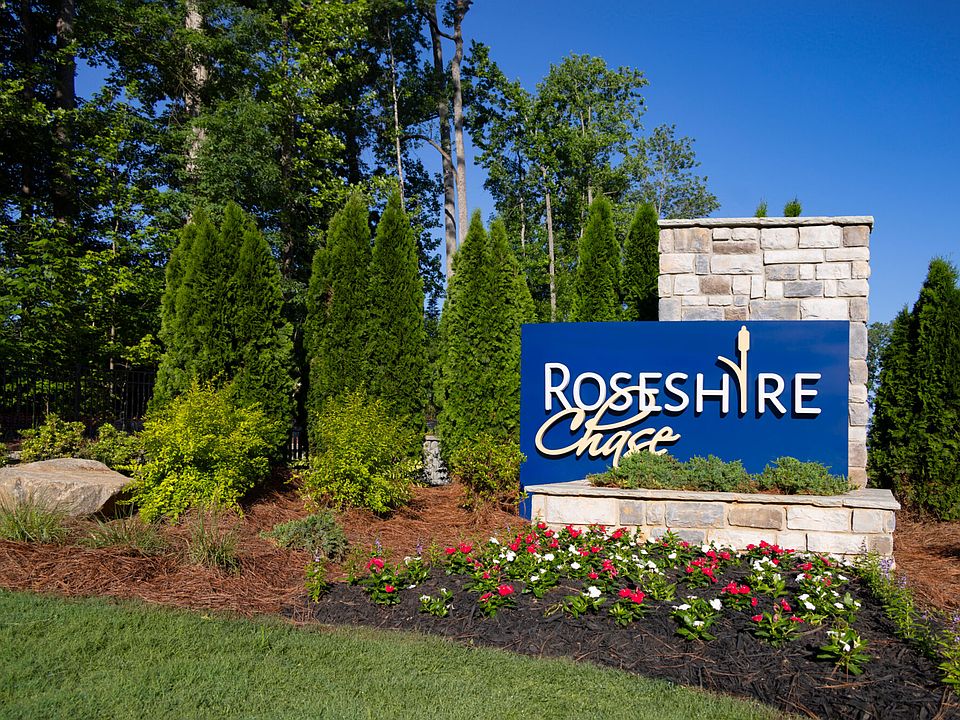Available homes
- Facts: 4 bedrooms. 3 bath. 2324 square feet.
- 4 bd
- 3 ba
- 2,324 sqft
9935 Cask Way, Huntersville, NC 28078Available - Facts: 4 bedrooms. 4 bath. 2705 square feet.
- 4 bd
- 4 ba
- 2,705 sqft
9854 Quercus Ln, Huntersville, NC 28078Available - Facts: 4 bedrooms. 4 bath. 2705 square feet.
- 4 bd
- 4 ba
- 2,705 sqft
9938 Cask Way, Huntersville, NC 28078Available - Facts: 4 bedrooms. 4 bath. 2680 square feet.
- 4 bd
- 4 ba
- 2,680 sqft
9931 Cask Way, Huntersville, NC 28078Available - Facts: 5 bedrooms. 4 bath. 2810 square feet.
- 5 bd
- 4 ba
- 2,810 sqft
9969 Cask Way, Huntersville, NC 28078Available3D Tour - Facts: 4 bedrooms. 4 bath. 2432 square feet.
- 4 bd
- 4 ba
- 2,432 sqft
9850 Quercus Ln, Huntersville, NC 28078Available December 2025 - Facts: 5 bedrooms. 5 bath. 3200 square feet.
- 5 bd
- 5 ba
- 3,200 sqft
9843 Quercus Ln, Huntersville, NC 28078Pending - Facts: 5 bedrooms. 5 bath. 3185 square feet.
- 5 bd
- 5 ba
- 3,185 sqft
9965 Cask Way, Huntersville, NC 28078Pending
