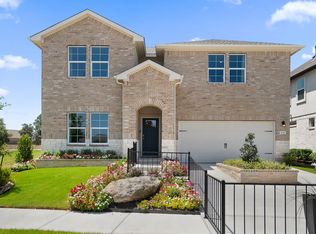New construction
Rosenbusch Ranch by D.R. Horton
Leander, TX 78641
Now selling
From $395k
3-5 bedrooms
2-4 bathrooms
1.9-3.4k sqft
What's special
Discover your new home at Rosenbusch Ranch in the growing city of Leander, TX. This community currently offers single and two-story floorplans with 4 to 5 bedrooms, up to 4 bathrooms, and 2 or 3-car garages - perfect for modern Texas living.
From the moment you arrive, the elegant 4-sided brick exteriors and spacious 50- to 60-foot homesites make a lasting impression. Each home includes full sod, an irrigation system, and a professionally designed landscape package, creating beautiful curb appeal.
As you enter the home, the 9-foot first floor ceilings (per plan) and wood-look plank flooring are one of the first details you'll notice. Making your way down the hall, you'll approach the kitchen with quartz countertops, stainless-steel appliances, and a gas stove, perfect for the at-home chef. The kitchen flows into the living area with large windows and vast ceilings that give the space an airy and open feel.
The spacious primary suite offers an inviting retreat with ample natural light, a dual-sink vanity, private toilet area, and a walk-in closet providing plenty of storage. Upstairs a generous loft space awaits-ready to be transformed into a game room, home office, gym, or media room.
Just a short walk from your front door, you'll find Rosenbusch Ranch's gorgeous amenity center, featuring a sparkling pool and playscape-perfect for family fun and community gatherings.
Conveniently located off Hero Way and Lakeline Boulevard, Rosenbusch Ranch is part of the highly rated Leander I.S.D. and just minutes from downtown Austin. Enjoy easy access to top-rated schools, restaurants, shopping, and entertainment-or hop on the Leander Metro Train Station, located less than 5 minutes away, for a quick and stress-free commute into Austin.
Homes at Rosenbusch Ranch come equipped with smart home technology that keep you connected with the people and place you value most. Adjust your temperature, turn on the lights, or lock the door all from the convenience of your smart phon
