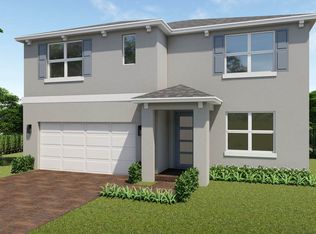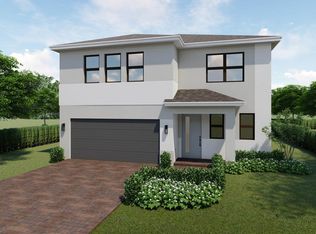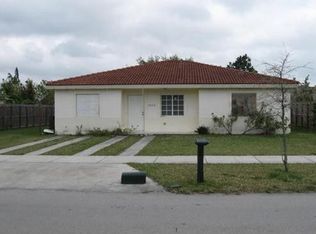New single-family homes NOW SELLING in Miami! Rosemont has three floorplans ranging from 2,470-2,878 a/c sq. ft., 4-5 bedrooms, 2.5-3.5 bathrooms, and 2-car garages. Features include granite countertops, concrete block construction, paver driveway, entry walkway and patio, stainless steel appliances, tile flooring in all first floor living areas, Home Is Connected®, Americas Smart Home, and so much more! Rosemont is within close proximity to Supermarkets, Restaurants, the Florida Turnpike, US-1, Homestead Miami Speedway, Homestead Air Reserve Base, Homestead Hospital, Monkey Jungle, Pine Island Lake Park, Fun Games Amusement Park, Kevin Broils Park, Homestead Station Shopping Mall, Redland Equestrian Center, Coral Castle, Blue Lagoon Farm Venue, Florida Keys Outlet Marketplace, and more!Like us on Facebook to stay up to date with D.R. Horton Southeast Florida!Rosemont Brochure
This property is off market, which means it's not currently listed for sale or rent on Zillow. This may be different from what's available on other websites or public sources.


