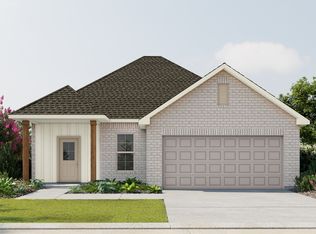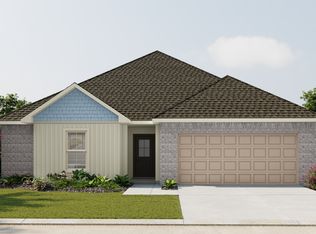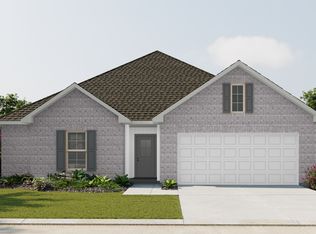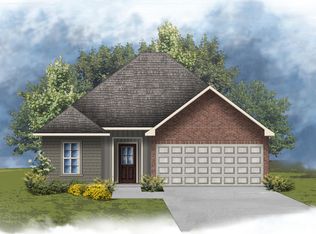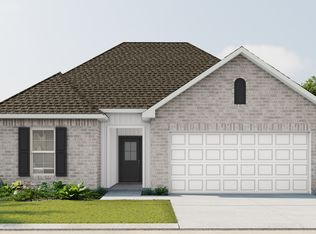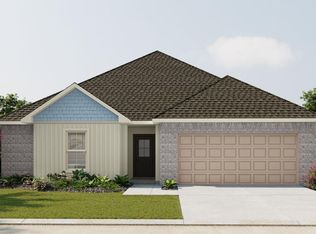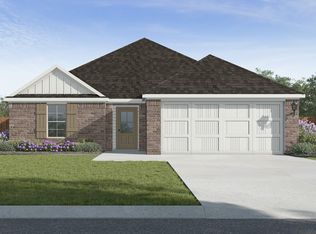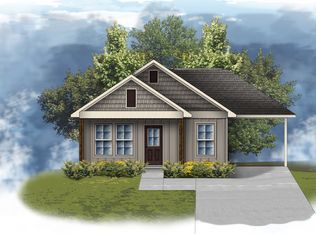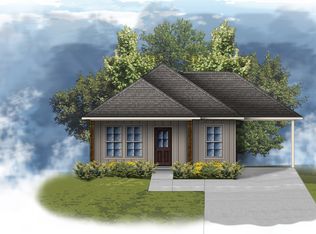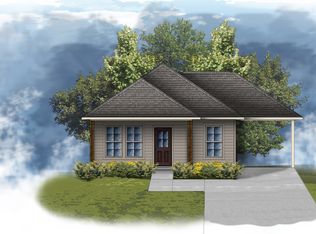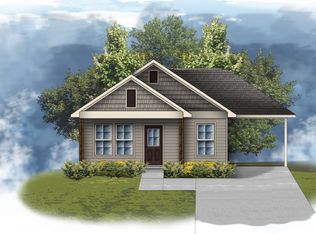Buildable plan: Connelly IV H, Rosemont Village, Duson, LA 70529
Buildable plan
This is a floor plan you could choose to build within this community.
View move-in ready homesWhat's special
- 29 |
- 2 |
Travel times
Schedule tour
Select your preferred tour type — either in-person or real-time video tour — then discuss available options with the builder representative you're connected with.
Facts & features
Interior
Bedrooms & bathrooms
- Bedrooms: 3
- Bathrooms: 2
- Full bathrooms: 2
Interior area
- Total interior livable area: 1,498 sqft
Property
Parking
- Total spaces: 2
- Parking features: Garage
- Garage spaces: 2
Features
- Levels: 1.0
- Stories: 1
Construction
Type & style
- Home type: SingleFamily
- Property subtype: Single Family Residence
Condition
- New Construction
- New construction: Yes
Details
- Builder name: DSLD Homes - Louisiana
Community & HOA
Community
- Subdivision: Rosemont Village
Location
- Region: Duson
Financial & listing details
- Price per square foot: $144/sqft
- Date on market: 1/14/2026
About the community
Source: DSLD Homes
5 homes in this community
Available homes
| Listing | Price | Bed / bath | Status |
|---|---|---|---|
| 305 Meadow Ridge Ln | $217,946 | 3 bed / 2 bath | Available |
| 207 Meadow Ridge Ln | $197,815 | 3 bed / 2 bath | Under construction |
| 117 Ember Ridge Ln | $220,645 | 3 bed / 2 bath | Under construction |
| 102 Rosebrook Ln | $217,190 | 4 bed / 2 bath | Pending |
| 106 Rosebrook Ln | $221,610 | 3 bed / 2 bath | Pending |
Source: DSLD Homes
Contact builder

By pressing Contact builder, you agree that Zillow Group and other real estate professionals may call/text you about your inquiry, which may involve use of automated means and prerecorded/artificial voices and applies even if you are registered on a national or state Do Not Call list. You don't need to consent as a condition of buying any property, goods, or services. Message/data rates may apply. You also agree to our Terms of Use.
Learn how to advertise your homesEstimated market value
$215,900
$205,000 - $227,000
$1,813/mo
Price history
| Date | Event | Price |
|---|---|---|
| 4/9/2024 | Price change | $215,990+0.9%$144/sqft |
Source: | ||
| 2/1/2024 | Price change | $213,990+0.9%$143/sqft |
Source: | ||
| 1/5/2024 | Listed for sale | $211,990$142/sqft |
Source: | ||
Public tax history
Monthly payment
Neighborhood: 70529
Nearby schools
GreatSchools rating
- 7/10Duson Elementary SchoolGrades: PK-5Distance: 0.4 mi
- 5/10Scott Middle SchoolGrades: 6-8Distance: 5.5 mi
- 6/10Acadiana High SchoolGrades: 9-12Distance: 6.6 mi
