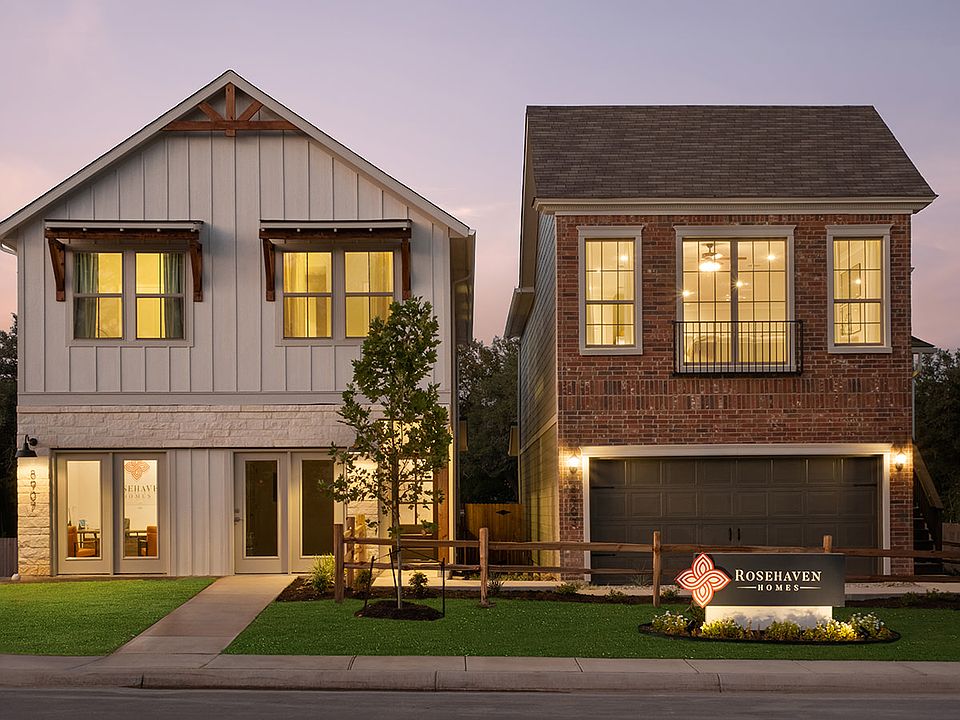BRAND NEW HOME IN A GATED COMMUNITY. Rosemont Heights is a small, private, gated oasis in the center of the most economically vibrant part of the city near the Medical Center, USAA, UTSA, Valero, and other major employers. At just 8 minutes from the Shops at La Cantera, residents have quick access to the finest luxury stores and some of the most exquisite restaurants San Antonio has to offer. And when it comes to everyday needs, there is an HEB Plus, Target, and Lowes within 5 minutes as well as several Northside ISD schools, including O'Connor High School, Stevenson Middle School, and Braun Station Elementary. Rosemont Heights is built by Rosehaven Homes, a local San Antonio builder committed to classic architecture and green building standards. You will be amazed at how much effort is put into making your new home beautiful and how many green building upgrades come as standard features, such as foam insulation, a conditioned attic, an electric car charger, a high efficiency air conditioner, and more. A children's park is located on the private grounds of the community as well as a dog run, and for those looking for more challenging outdoor options, OP Schnabel Park and the Leon Creek Greenway are 5 minutes away.
from $390,000
Buildable plan: The Cooper-Colonial, Rosemont Heights, San Antonio, TX 78254
4beds
2,056sqft
Single Family Residence
Built in 2025
-- sqft lot
$401,200 Zestimate®
$190/sqft
$92/mo HOA
Buildable plan
This is a floor plan you could choose to build within this community.
View move-in ready homesWhat's special
Electric car chargerHigh efficiency air conditionerFoam insulation
- 87 |
- 5 |
Travel times
Schedule tour
Facts & features
Interior
Bedrooms & bathrooms
- Bedrooms: 4
- Bathrooms: 3
- Full bathrooms: 2
- 1/2 bathrooms: 1
Heating
- Electric, Heat Pump
Cooling
- Central Air
Features
- Walk-In Closet(s)
- Windows: Double Pane Windows
Interior area
- Total interior livable area: 2,056 sqft
Video & virtual tour
Property
Parking
- Total spaces: 2
- Parking features: Attached
- Attached garage spaces: 2
Features
- Levels: 2.0
- Stories: 2
- Patio & porch: Patio
Construction
Type & style
- Home type: SingleFamily
- Property subtype: Single Family Residence
Materials
- Other, Stone, Wood Siding
- Roof: Composition
Condition
- New Construction
- New construction: Yes
Details
- Builder name: Rosehaven Homes, LLC
Community & HOA
Community
- Security: Fire Sprinkler System
- Subdivision: Rosemont Heights
HOA
- Has HOA: Yes
- HOA fee: $92 monthly
Location
- Region: San Antonio
Financial & listing details
- Price per square foot: $190/sqft
- Date on market: 8/14/2025
About the community
Playground
**SALES EVENT FOR INVENTORY HOMES** INTEREST STARTING AT 2.99% PLUS $7,500 TOWARDS CLOSING. ASK ABOUT OUR NO-MONEY-DOWN OPTIONS. Rosehaven offers uniquely beautiful homes at affordable prices with features and architectural elements usually only found in much more expensive homes. We offer exceptional workmanship backed by a 1-year warranty that guards against defects in material and workmanship, a 2-year warranty for all systems such as plumbing and electric, and a ten-year structural warranty. Choose Rosehaven for peace of mind!
Rosehaven also offers over 20 purchasing programs that can help lower your interest rate; reduce or in some cases eliminate closing costs; help you purchase a home with little, or in
Source: Rosehaven Homes

