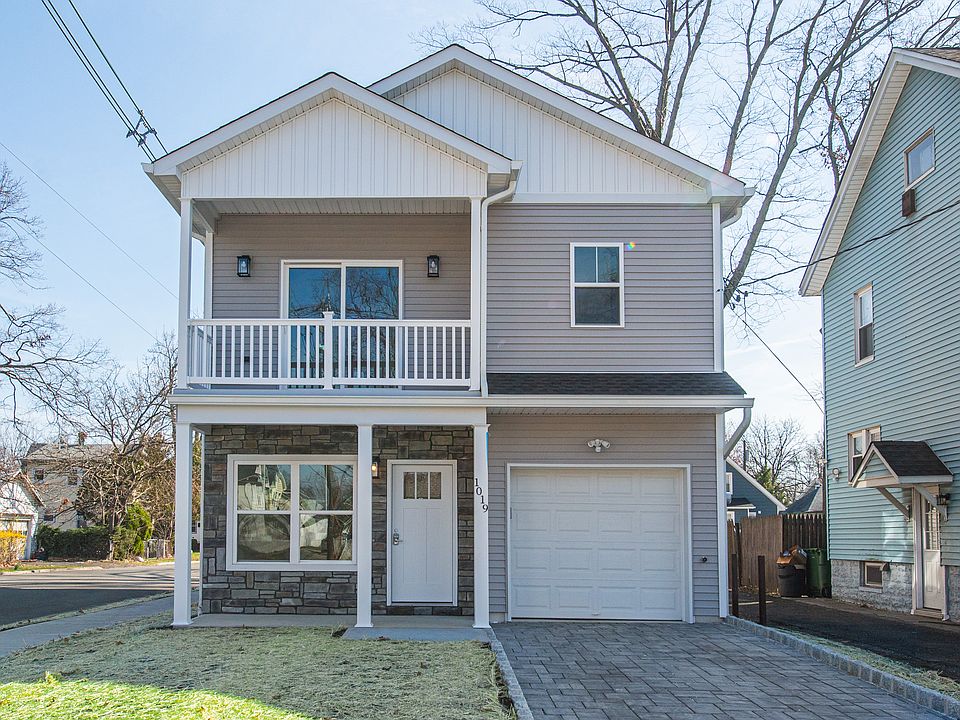These homes are thoughtfully designed newly-constructed two story of a New Transitional style. Creating the perfect combination of luxury, availability and affordability. The exterior of the home is designed with a gabled roof, non-symmetrical windows, partial stone facades, modern vinyl siding, a one car garage and one car private driveway as well as a patio and private backyard accessible from the open floorplan living room dining room. Enjoy designer interiors, modern influences and features such as open-concept layouts. The plan features three bedrooms, two full baths and one-half bath (powder room). A laundry room on the bedroom level for ultimate convenience. Hardwood floors are standard throughout the home. A large primary bedroom, with on-suite bathroom, and balcony, a large walk-in closet and vaulted ceilings. You will love the spacious gourmet kitchen (appliances and refrigerator included) with a large peninsula/breakfast bar and elegant finishes. Every kitchen includes soft close maple cabinetry, granite countertops, porcelain tile, General Electric stainless steel energy star appliances and under counter accent lighting. Keep your heating and cooling bills as low as possible homes are built to energy star and zero ready standards, the design includes upgraded insulation and air sealing, on demand thankless water heaters, 96% high efficiency forced air heating and air conditioning. Water saving fixtures and faucets and 100% Low voltage LED lighting.
New construction
Special offer
from $675,000
Buildable plan: Premiere, Roselle, Roselle, NJ 07203
3beds
1,641sqft
Est.:
Single Family Residence
Built in 2025
-- sqft lot
$673,100 Zestimate®
$411/sqft
$-- HOA
Buildable plan
This is a floor plan you could choose to build within this community.
View move-in ready homesWhat's special
Private backyardVaulted ceilingsOn-suite bathroomHardwood floorsModern vinyl sidingWalk-in closetSpacious gourmet kitchen
- 166 |
- 8 |
Travel times
Schedule tour
Select your preferred tour type — either in-person or real-time video tour — then discuss available options with the builder representative you're connected with.
Select a date
Facts & features
Interior
Bedrooms & bathrooms
- Bedrooms: 3
- Bathrooms: 3
- Full bathrooms: 2
- 1/2 bathrooms: 1
Heating
- Natural Gas, Forced Air
Cooling
- Central Air
Features
- Windows: Double Pane Windows
Interior area
- Total interior livable area: 1,641 sqft
Video & virtual tour
Property
Parking
- Total spaces: 1
- Parking features: Attached, Off Street
- Attached garage spaces: 1
Features
- Levels: 2.0
- Stories: 2
- Patio & porch: Patio
Construction
Type & style
- Home type: SingleFamily
- Property subtype: Single Family Residence
Materials
- Vinyl Siding, Stone
- Roof: Asphalt
Condition
- New Construction
- New construction: Yes
Details
- Builder name: Rose Homes ,LLC
Community & HOA
Community
- Subdivision: Roselle
Location
- Region: Roselle
Financial & listing details
- Price per square foot: $411/sqft
- Date on market: 4/30/2025
About the community
Note: The community dot reflects the city or town in which there are scattered lots. The homes are not confined to a specific community location.
Current Incentives
5.625% mortgage rate on 30 year fixed 5 Year Tax Abatement 30 % discount on property taxes for the first five yearsSource: Rose Homes ,LLC

