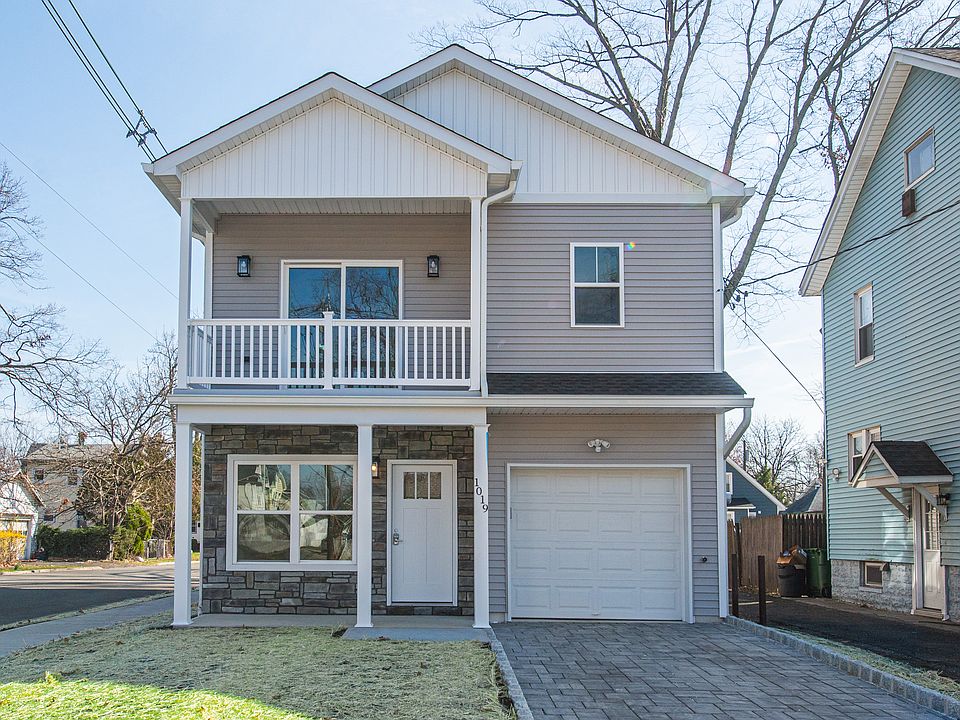5-year Tax abatement, 30% discount. Special CRA Financing 1% Discount off of standard conventional Rate on 30-Year Fixed and down payment assistance. $5k to $15k Grant on closing costs, New construction energy efficient "Zero Ready" certified home, expertly crafted by Rose Homes. 4 bedrooms and 2.1 bathrooms, 9-foot ceilings on the first and second floors. The kitchen features a breakfast bar, premium cabinetry, under-cabinet lighting, and state-of-the-art appliances, including a range, dishwasher, microwave with direct vent, refrigerator, and a large pantry with built-in storage. The primary suite has a vaulted ceiling, a private balcony, and a walk-in closet. Laundry on the second floor, including a stacked full-size washer and dryer. The home's exterior showcases Grey and white siding with a stone facade and a charcoal Timberline roof. One-car garage, Cambridge paver driveway with Belgian block curbs, and fully fenced perimeter. The home is built to a "ZERO READY" energy Standard and is equipped with hookups for an EV car charger. It includes thoughtful energy-saving features, including Energy Star appliances, double-paned insulated windows, and 2x6 exterior walls. An on-demand tankless water heater and energy recovery ventilation system for optimal indoor air quality further elevate this home's modern features. Situated in a convenient location with access to transportation and a short distance from New York City, this home is a masterpiece of design.
Special offer
from $695,000
Buildable plan: Sequel, Roselle, Roselle, NJ 07203
4beds
2,108sqft
Est.:
Single Family Residence
Built in 2025
-- sqft lot
$693,900 Zestimate®
$330/sqft
$-- HOA
Buildable plan
This is a floor plan you could choose to build within this community.
View move-in ready homesWhat's special
Private balconyFully fenced perimeterVaulted ceilingWalk-in closetPremium cabinetryGrey and white sidingState-of-the-art appliances
- 558 |
- 46 |
Travel times
Schedule tour
Select your preferred tour type — either in-person or real-time video tour — then discuss available options with the builder representative you're connected with.
Select a date
Facts & features
Interior
Bedrooms & bathrooms
- Bedrooms: 4
- Bathrooms: 3
- Full bathrooms: 2
- 1/2 bathrooms: 1
Heating
- Natural Gas, Forced Air
Cooling
- Central Air
Features
- Wired for Data, Walk-In Closet(s)
Interior area
- Total interior livable area: 2,108 sqft
Video & virtual tour
Property
Parking
- Total spaces: 1
- Parking features: Attached, Off Street
- Attached garage spaces: 1
Features
- Levels: 2.0
- Stories: 2
- Patio & porch: Patio
Construction
Type & style
- Home type: SingleFamily
- Property subtype: Single Family Residence
Materials
- Vinyl Siding, Stone
- Roof: Asphalt
Condition
- New Construction
- New construction: Yes
Details
- Builder name: Rose Homes ,LLC
Community & HOA
Community
- Subdivision: Roselle
Location
- Region: Roselle
Financial & listing details
- Price per square foot: $330/sqft
- Date on market: 4/30/2025
About the community
Note: The community dot reflects the city or town in which there are scattered lots. The homes are not confined to a specific community location.
Current Incentives
5.625% mortgage rate on 30 year fixed 5 Year Tax Abatement 30 % discount on property taxes for the first five yearsSource: Rose Homes ,LLC

