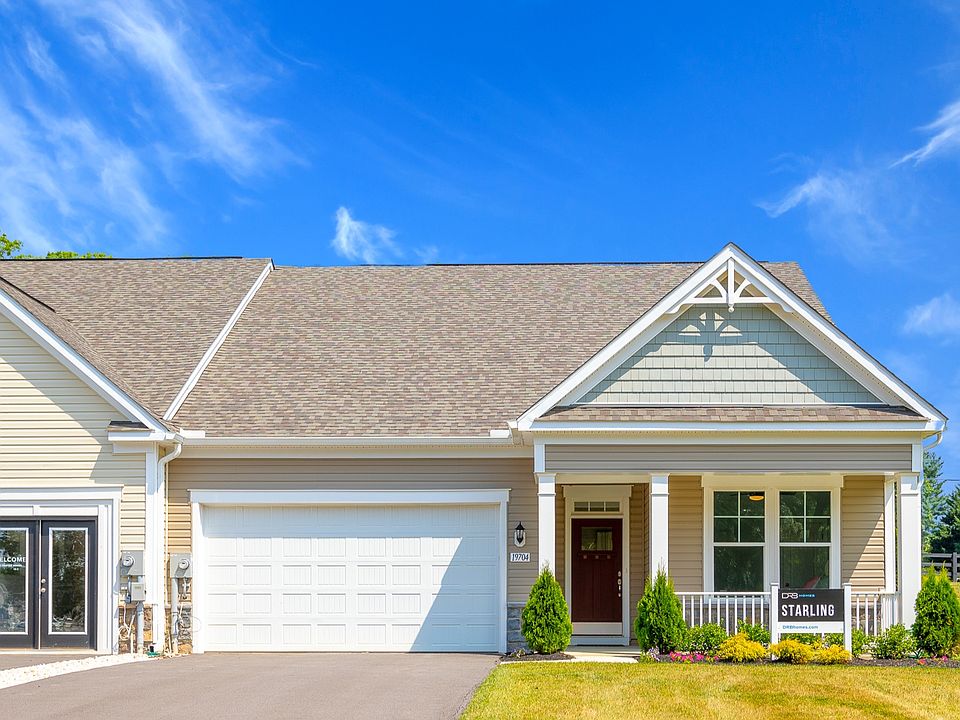Single level living with optional garage,
from $349,990
Buildable plan: Everly, Rosehill Manor 55+ Active Adult Homes, Hagerstown, MD 21742
3beds
1,687sqft
Single Family Residence
Built in 2025
-- sqft lot
$350,300 Zestimate®
$207/sqft
$-- HOA
Buildable plan
This is a floor plan you could choose to build within this community.
View move-in ready homes- 80 |
- 5 |
Travel times
Schedule tour
Select your preferred tour type — either in-person or real-time video tour — then discuss available options with the builder representative you're connected with.
Facts & features
Interior
Bedrooms & bathrooms
- Bedrooms: 3
- Bathrooms: 2
- Full bathrooms: 2
Interior area
- Total interior livable area: 1,687 sqft
Property
Parking
- Total spaces: 2
- Parking features: Garage
- Garage spaces: 2
Features
- Levels: 1.0
- Stories: 1
Construction
Type & style
- Home type: SingleFamily
- Property subtype: Single Family Residence
Condition
- New Construction
- New construction: Yes
Details
- Builder name: DRB Homes
Community & HOA
Community
- Senior community: Yes
- Subdivision: Rosehill Manor 55+ Active Adult Homes
Location
- Region: Hagerstown
Financial & listing details
- Price per square foot: $207/sqft
- Date on market: 6/14/2025
About the community
Located in Hagerstown's desirable north end, this 55+ community offers thoughtfully designed single-level villas with four smart, easy-living home plans to choose from. Just minutes from everyday essentials like shopping, dining, and recreation, Rosehill Manor is more than convenient—it's an ideal haven for active adults who want to enjoy their freedom without compromising on comfort or peace of mind.
Enjoy the ease of low-maintenance living with these standout community features crafted for your comfort:
Lawn Care and Snow Removal: Hassle-free living with maintenance services included.
Community Amenities: Enjoy the on-site dog park and pickleball courts, perfect for staying active and social.
Prime Location: Easy access to coffee shops, dining, shopping, and outdoor recreation.
Open Concept Layout: Spacious kitchen with a large island, open to the family room for easy entertaining.
Private First-Floor Suite: Features walk-in closets, a dual vanity, and a seated shower.
Optional Additions: Customize your home with a morning room, covered patio, or screen porch.
Flexible 2nd Floor Options: Choose from a loft, additional bedrooms, or a full bath to suit your needs.
2-Car Garage: Direct access to the laundry room for added convenience in Starling II.
At Rosehill Manor, you'll find a sense of community in a prime location, offering a peaceful and active lifestyle tailored to your needs.
Source: DRB Homes

