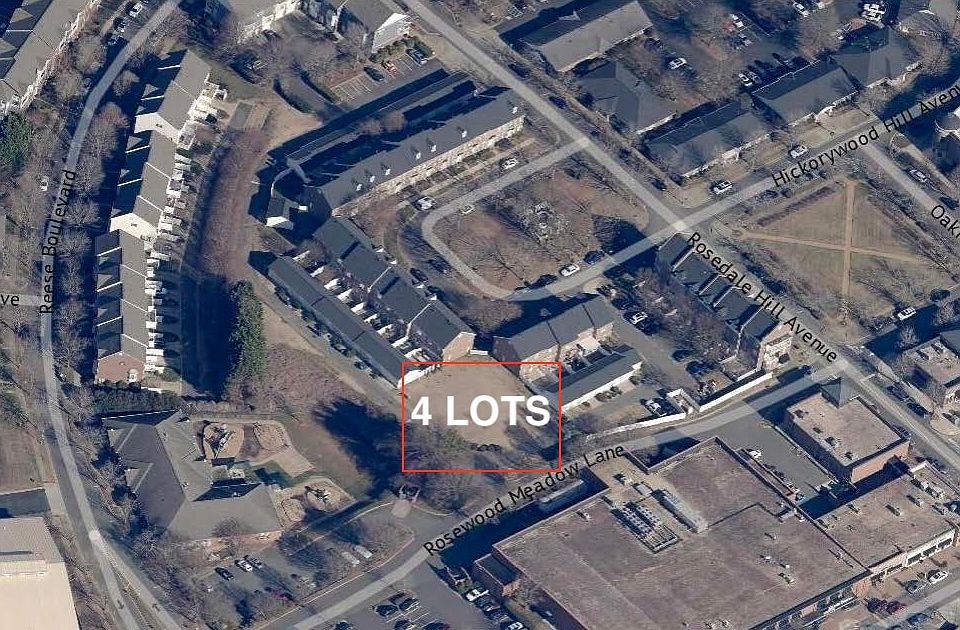The Cambridge features two stories with approximately 1,280 square feet of heated space.The first floor features a spacious kitchen with a bar overlooking the open dining/living room area. On the second floor is your main bedroom with walk-in closets and main bath. Just down the hall past your laundry area is a second bedroom with private full bath and walk-in closet. 2 Car concert parking pad in rear of townhome.
Special offer
from $329,900
Buildable plan: Cambridge-Rosedale, Rosedale, Huntersville, NC 28078
2beds
1,280sqft
Townhouse
Built in 2025
-- sqft lot
$329,900 Zestimate®
$258/sqft
$-- HOA
Buildable plan
This is a floor plan you could choose to build within this community.
View move-in ready homes- 167 |
- 9 |
Travel times
Schedule tour
Facts & features
Interior
Bedrooms & bathrooms
- Bedrooms: 2
- Bathrooms: 3
- Full bathrooms: 2
- 1/2 bathrooms: 1
Heating
- Natural Gas, Forced Air
Cooling
- Central Air
Features
- Wired for Data
Interior area
- Total interior livable area: 1,280 sqft
Video & virtual tour
Property
Parking
- Parking features: Off Street
Features
- Levels: 2.0
- Stories: 2
- Patio & porch: Patio
Construction
Type & style
- Home type: Townhouse
- Property subtype: Townhouse
Materials
- Other
Condition
- New Construction
- New construction: Yes
Details
- Builder name: Meeting Street Homes & Communities
Community & HOA
Community
- Subdivision: Rosedale
Location
- Region: Huntersville
Financial & listing details
- Price per square foot: $258/sqft
- Date on market: 7/24/2025
About the community
Four (4) new construction townhomes consisting of 2-Story Townhomes ranging from 958 sq. ft. to 1280 sq. ft. Starting in the low $300's. Located within walking distance of Rosedale Commons and Rosedale Nature Park.
Interest Rate Buydown PLUS up to $2500 towards closing costs.
** PROMOTIONS ** Interest Rate Buydown PLUS up to $2500 towards closing costs. Lender restrictions apply. ASK ABOUT OTHER PROMOTIONS. Investor Opportunities Available. Call for Details.Source: Meeting Street Homes and Communities
