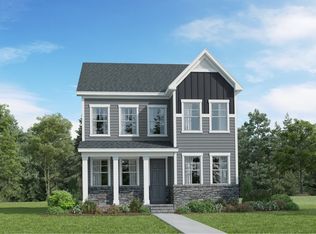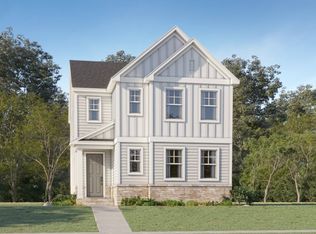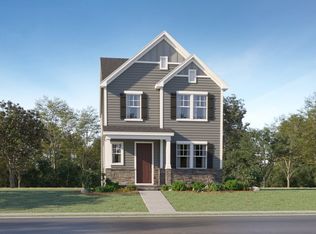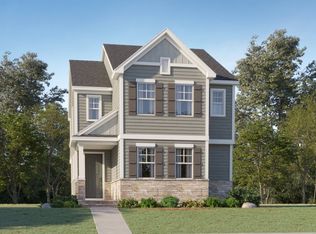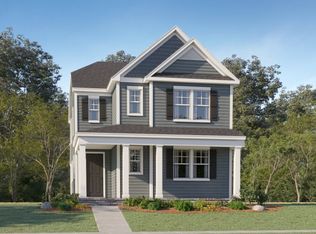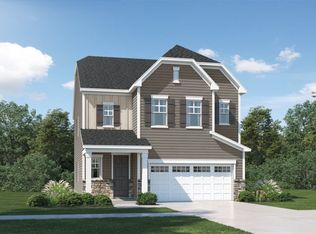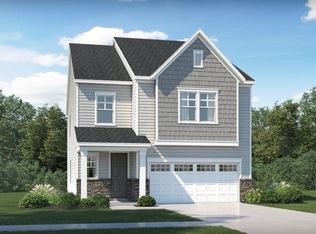Buildable plan: Somerset III, Rosedale : Sterling Collection, Wake Forest, NC 27587
Buildable plan
This is a floor plan you could choose to build within this community.
View move-in ready homesWhat's special
- 106 |
- 6 |
Travel times
Schedule tour
Select your preferred tour type — either in-person or real-time video tour — then discuss available options with the builder representative you're connected with.
Facts & features
Interior
Bedrooms & bathrooms
- Bedrooms: 4
- Bathrooms: 3
- Full bathrooms: 3
Interior area
- Total interior livable area: 2,580 sqft
Video & virtual tour
Property
Parking
- Total spaces: 2
- Parking features: Garage
- Garage spaces: 2
Features
- Levels: 2.0
- Stories: 2
Construction
Type & style
- Home type: SingleFamily
- Property subtype: Single Family Residence
Condition
- New Construction
- New construction: Yes
Details
- Builder name: Lennar
Community & HOA
Community
- Subdivision: Rosedale : Sterling Collection
Location
- Region: Wake Forest
Financial & listing details
- Price per square foot: $172/sqft
- Date on market: 11/24/2025
About the community
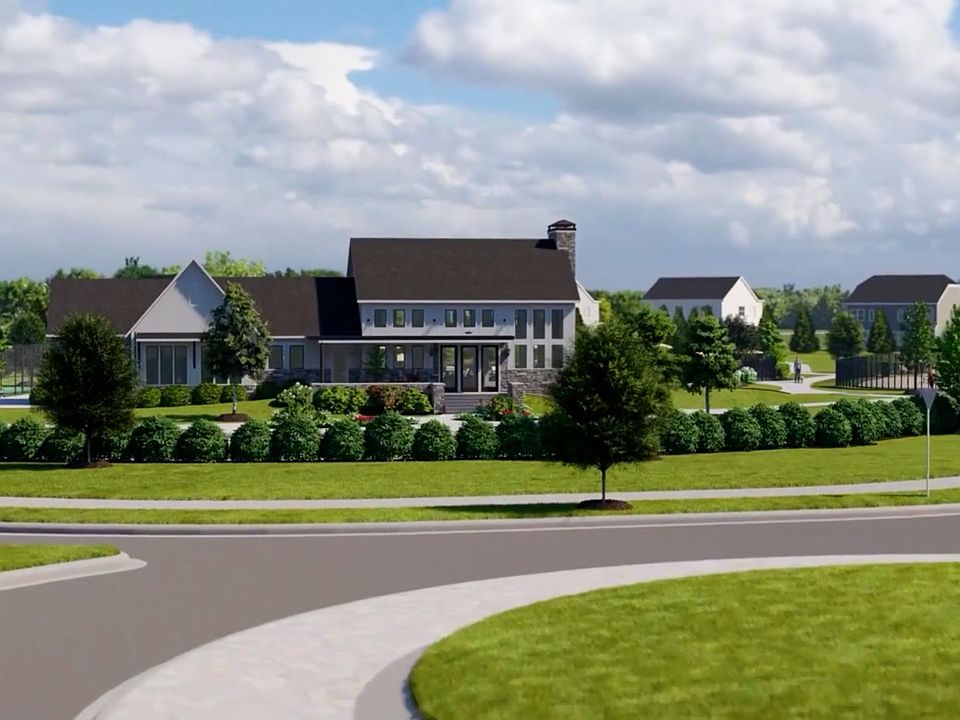
Source: Lennar Homes
Contact builder

By pressing Contact builder, you agree that Zillow Group and other real estate professionals may call/text you about your inquiry, which may involve use of automated means and prerecorded/artificial voices and applies even if you are registered on a national or state Do Not Call list. You don't need to consent as a condition of buying any property, goods, or services. Message/data rates may apply. You also agree to our Terms of Use.
Learn how to advertise your homesEstimated market value
Not available
Estimated sales range
Not available
$2,528/mo
Price history
| Date | Event | Price |
|---|---|---|
| 3/11/2025 | Price change | $442,990+0.7%$172/sqft |
Source: | ||
| 10/31/2024 | Price change | $439,990+1.1%$171/sqft |
Source: | ||
| 10/1/2024 | Price change | $434,990+1.2%$169/sqft |
Source: | ||
| 2/2/2024 | Listed for sale | $429,990+1.2%$167/sqft |
Source: | ||
| 12/5/2023 | Listing removed | -- |
Source: | ||
Public tax history
Monthly payment
Neighborhood: 27587
Nearby schools
GreatSchools rating
- 8/10Richland Creek Elementary SchoolGrades: PK-5Distance: 4 mi
- 4/10Wake Forest Middle SchoolGrades: 6-8Distance: 4.3 mi
- 7/10Wake Forest High SchoolGrades: 9-12Distance: 3.4 mi
