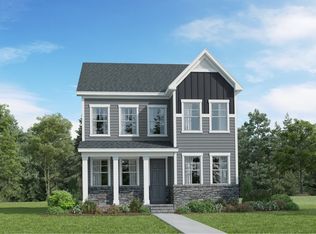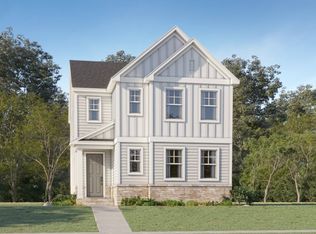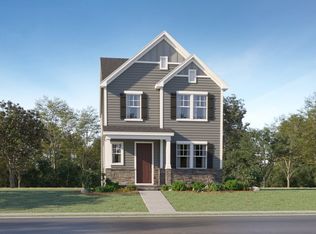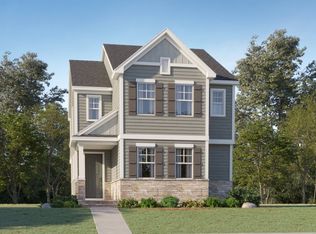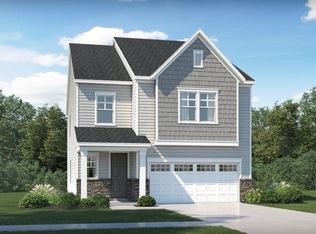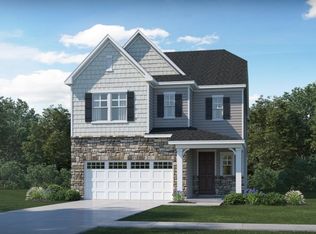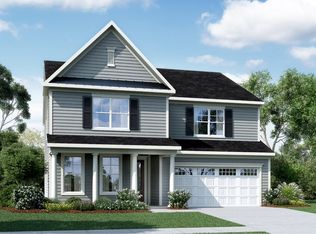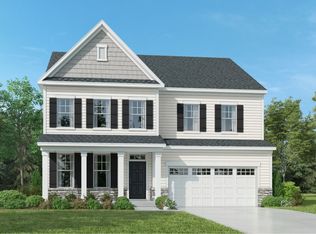Buildable plan: Eastman III, Rosedale : Classic Collection, Wake Forest, NC 27587
Buildable plan
This is a floor plan you could choose to build within this community.
View move-in ready homesWhat's special
- 258 |
- 16 |
Travel times
Schedule tour
Select your preferred tour type — either in-person or real-time video tour — then discuss available options with the builder representative you're connected with.
Facts & features
Interior
Bedrooms & bathrooms
- Bedrooms: 5
- Bathrooms: 4
- Full bathrooms: 4
Interior area
- Total interior livable area: 3,164 sqft
Video & virtual tour
Property
Parking
- Total spaces: 2
- Parking features: Garage
- Garage spaces: 2
Features
- Levels: 2.0
- Stories: 2
Construction
Type & style
- Home type: SingleFamily
- Property subtype: Single Family Residence
Condition
- New Construction
- New construction: Yes
Details
- Builder name: Lennar
Community & HOA
Community
- Subdivision: Rosedale : Classic Collection
Location
- Region: Wake Forest
Financial & listing details
- Price per square foot: $173/sqft
- Date on market: 1/12/2026
About the community
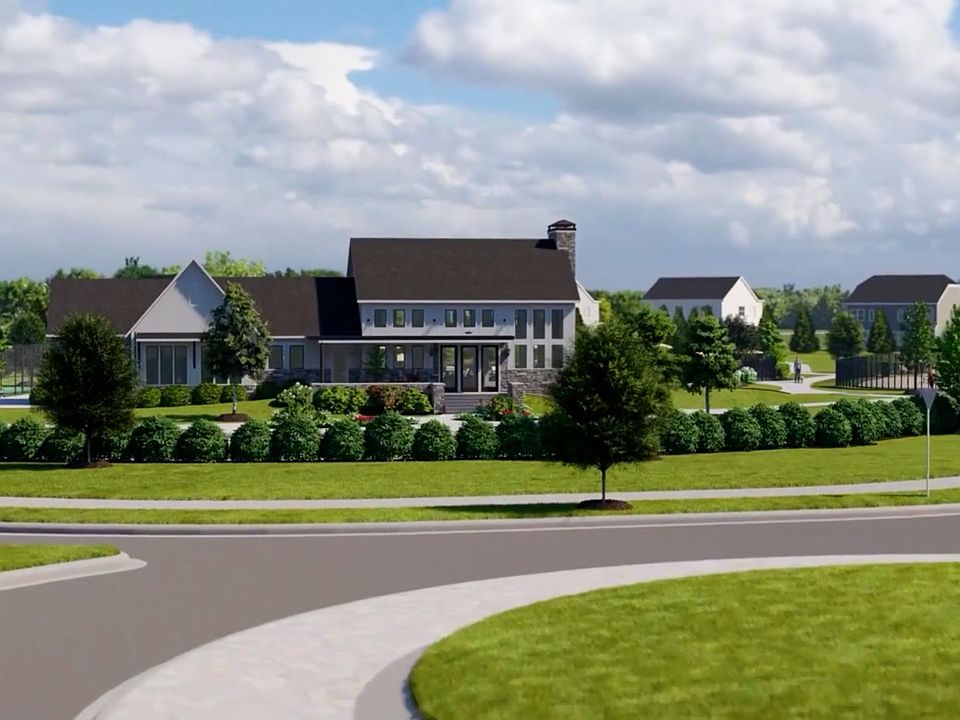
Source: Lennar Homes
13 homes in this community
Available homes
| Listing | Price | Bed / bath | Status |
|---|---|---|---|
| 1245 Coral Cay Bnd | $579,990 | 5 bed / 4 bath | Available |
| 1241 Coral Cay Bnd | $594,990 | 5 bed / 4 bath | Available |
| 1249 Coral Cay Bnd | $615,635 | 5 bed / 4 bath | Available |
| 3036 Hanging Valley Way | $654,500 | 5 bed / 4 bath | Available |
| 205 Morning Glow Ln | $585,240 | 5 bed / 4 bath | Available March 2026 |
| 209 Morning Glow Ln | $624,610 | 5 bed / 4 bath | Available March 2026 |
| 3028 Hanging Valley Way | $607,630 | 5 bed / 4 bath | Available April 2026 |
| 1229 Coral Cay Bnd | $544,990 | 5 bed / 4 bath | Pending |
| 1237 Coral Cay Bnd | $554,990 | 5 bed / 4 bath | Pending |
| 1225 Coral Cay Bnd | $569,990 | 5 bed / 4 bath | Pending |
| 3012 Hanging Valley Way | $575,480 | 5 bed / 4 bath | Pending |
| 3008 Hanging Valley Way | $599,405 | 5 bed / 4 bath | Pending |
| 3016 Hanging Valley Way | $625,000 | 5 bed / 4 bath | Pending |
Source: Lennar Homes
Contact builder

By pressing Contact builder, you agree that Zillow Group and other real estate professionals may call/text you about your inquiry, which may involve use of automated means and prerecorded/artificial voices and applies even if you are registered on a national or state Do Not Call list. You don't need to consent as a condition of buying any property, goods, or services. Message/data rates may apply. You also agree to our Terms of Use.
Learn how to advertise your homesEstimated market value
Not available
Estimated sales range
Not available
$2,798/mo
Price history
| Date | Event | Price |
|---|---|---|
| 6/29/2025 | Price change | $546,990+4.2%$173/sqft |
Source: | ||
| 3/11/2025 | Listed for sale | $524,990+0.6%$166/sqft |
Source: | ||
| 12/5/2023 | Listing removed | -- |
Source: | ||
| 5/2/2023 | Price change | $521,990+0.8%$165/sqft |
Source: | ||
| 4/13/2023 | Price change | $517,990+0.6%$164/sqft |
Source: | ||
Public tax history
Monthly payment
Neighborhood: 27587
Nearby schools
GreatSchools rating
- 8/10Richland Creek Elementary SchoolGrades: PK-5Distance: 4 mi
- 4/10Wake Forest Middle SchoolGrades: 6-8Distance: 4.3 mi
- 7/10Wake Forest High SchoolGrades: 9-12Distance: 3.4 mi
