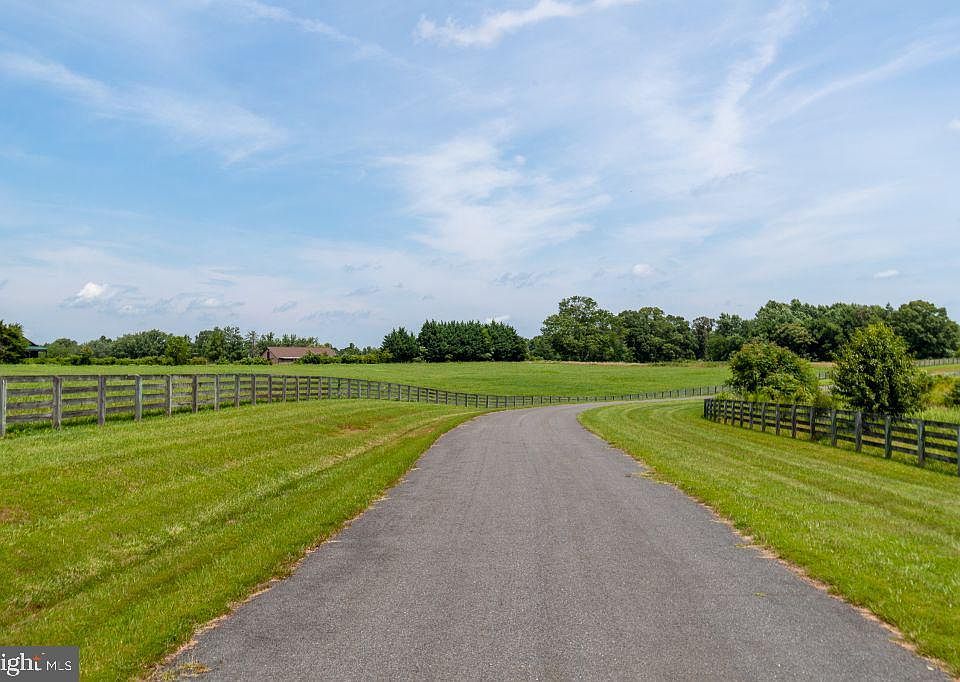The Loreto: Your Ideal Lakefront Living Home. Discover lakefront living with The Loreto, a home tailored for those who dream of waterfront views, unparalleled comfort, with a plentiful amount of storage, all at an affordable price. Elevate your lifestyle with vast openness and vaulted ceilings, creating an airy ambiance that invites natural light and breathtaking views. This home offers an impressive 3,926 square feet of living space, encompassing the first floor, lower level, and storage area. The main floor boasts a fantastic layout featuring the primary bedroom, a second bedroom, and a versatile study that can easily be converted to a bedroom (NTC-septic) Enjoy luxury vinyl plank flooring in common areas, complemented by soft, cozy carpet in the bedrooms for ultimate comfort. The gourmet kitchen is a chef's dream, designed for those who love to cook and entertain, featuring stainless steel appliances, luxurious finishes, and a large island perfect for gatherings. The primary bedroom is well appointed with an oversized walk in closet, a free standing tub and large tile shower. Relish the coveted lake views from your covered composite back deck-ideal for relaxation and outdoor dining. The lower level offers an additional bedroom (4th) with a full bath and a spacious recreation room, perfect for entertaining friends and family.
from $649,900
Buildable plan: The Loreto, Rose Hill Farm Estates, Unionville, VA 22567
4beds
3,916sqft
Single Family Residence
Built in 2025
-- sqft lot
$-- Zestimate®
$166/sqft
$42/mo HOA
Buildable plan
This is a floor plan you could choose to build within this community.
View move-in ready homesWhat's special
Lakefront livingBreathtaking viewsLarge tile showerAiry ambianceWaterfront viewsCovered composite back deckLarge island
- 12 |
- 3 |
Travel times
Schedule tour
Facts & features
Interior
Bedrooms & bathrooms
- Bedrooms: 4
- Bathrooms: 3
- Full bathrooms: 3
Heating
- Electric, Heat Pump
Cooling
- Central Air
Features
- In-Law Floorplan, Walk-In Closet(s)
- Has fireplace: Yes
Interior area
- Total interior livable area: 3,916 sqft
Video & virtual tour
Property
Parking
- Total spaces: 2
- Parking features: Attached, Off Street
- Attached garage spaces: 2
Features
- Levels: 2.0
- Stories: 2
- Patio & porch: Deck
Construction
Type & style
- Home type: SingleFamily
- Property subtype: Single Family Residence
Materials
- Vinyl Siding, Stone, Concrete
- Roof: Asphalt
Condition
- New Construction
- New construction: Yes
Details
- Builder name: Foundation Homes Inc
Community & HOA
Community
- Subdivision: Rose Hill Farm Estates
HOA
- Has HOA: Yes
- HOA fee: $42 monthly
Location
- Region: Unionville
Financial & listing details
- Price per square foot: $166/sqft
- Date on market: 10/10/2025
About the community
Welcome to Rose Hill Farm, where wide-open fields meet timeless country charm. With its rolling acreage lots, scenic fencing, and peaceful views, this community offers space, serenity, and the kind of beauty you'll never tire of coming home to.
Rose Hill Farm is a picturesque, sprawling community surrounded by rolling open fields and spacious lots with plenty of room to roam. This beautiful subdivision features charming fencing along the road and wide, open views that create a peaceful, country feel-while still being close to modern conveniences. It's a place where every homesite feels private, and every drive through the neighborhood reminds you why you love coming home.
With its classic fencing and wide-open views, it's simply beautiful from every angle. Imagine living where space meets serenity, and the kind of beauty you'll never tire of coming home to.
Source: Foundation Homes Inc

