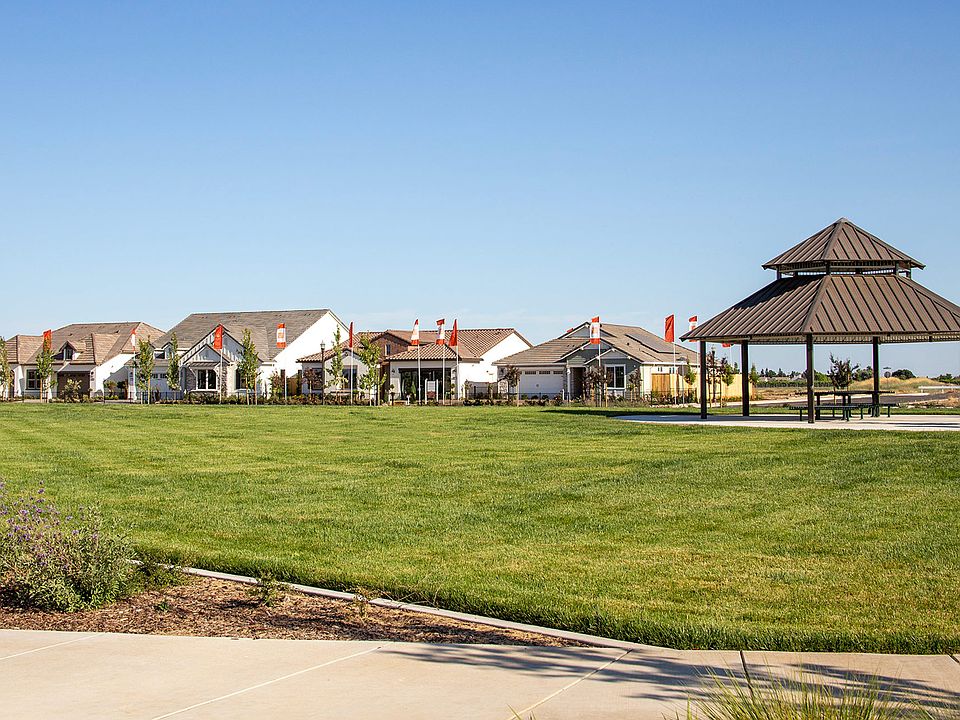The Hawthorn plan in the Carrousel Collection is a spacious two-story home with 2,7183,017 sq. ft., designed to adapt to your needs. Offering 4 bedrooms, 3 baths, and a den, the home also includes a 3-car garage and a California Room to enjoy indoor-outdoor living. Customization options such as a dining room with butlers pantry, home office, or exercise room allow you to create spaces that work for your daily routines and interests. For those seeking additional flexibility, options like a 5th bedroom with 4th bath or an expanded California Room provide even more possibilities.
New construction
from $785,950
Buildable plan: The Hawthorn, Rose Gate, Lodi, CA 95242
4beds
2,718sqft
Single Family Residence
Built in 2025
-- sqft lot
$783,000 Zestimate®
$289/sqft
$-- HOA
Buildable plan
This is a floor plan you could choose to build within this community.
View move-in ready homesWhat's special
Exercise roomSpacious two-story homeCalifornia roomExpanded california roomHome office
- 77 |
- 3 |
Travel times
Schedule tour
Select your preferred tour type — either in-person or real-time video tour — then discuss available options with the builder representative you're connected with.
Select a date
Facts & features
Interior
Bedrooms & bathrooms
- Bedrooms: 4
- Bathrooms: 3
- Full bathrooms: 3
Interior area
- Total interior livable area: 2,718 sqft
Property
Parking
- Total spaces: 3
- Parking features: Garage
- Garage spaces: 3
Construction
Type & style
- Home type: SingleFamily
- Property subtype: Single Family Residence
Condition
- New Construction
- New construction: Yes
Details
- Builder name: FCB Homes
Community & HOA
Community
- Subdivision: Rose Gate
Location
- Region: Lodi
Financial & listing details
- Price per square foot: $289/sqft
- Date on market: 5/19/2025
About the community
Elevate Your Lifestyle at Rose Gate II!Welcome to Rose Gate II, Lodi's most prestigious neighborhood, where timeless design meets modern living. We're excited to introduce the Carrousel Collection, a new addition to this vibrant community, offering homes that feature spacious layouts, luxurious finishes, and energy-efficient features tailored to your lifestyle.Modern Homes with Gourmet Kitchens and Elegant Designs:Chelsea CollectionThree single-level floor plans and two two-story designs with 2 and 3-car garagesHome sizes ranging from 2,200 to over 2,900 sq. ft.Chef-inspired kitchens with oversized islands and sleek quartz countertops.Spacious open-concept layouts with large primary suites.Seamless indoor-outdoor living with covered California Rooms (per plan) Carrousel CollectionTwo single-level floor plans and two two-story designs. 2,3 and 4 -car garages,Home sizes ranging from 2,113 to over 3,300 sq. ft.Kitchens designed for style and function, featuring quartz islands, walk-in pantries, and stylish stainless steel appliances.Optional dedicated home offices and flexible spaces to suit your needs.Built with energy-efficient systems, including solar panels included as standard. Unmatched Community LivingRose Gate II is located in the heart of Lodi, offering a convenient and connected lifestyle. Residents enjoy close proximity to shopping, dining, schools, and parks, ensuring everything you need is just moments away. Whether you're taking a peaceful walk through the community or running daily errands, this neighborhood is designed to make life easier and more enjoyable.
Source: FCB Homes

