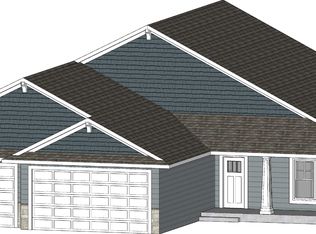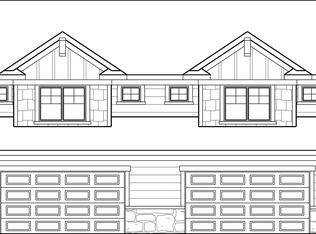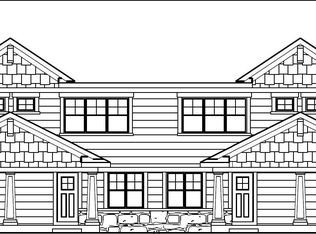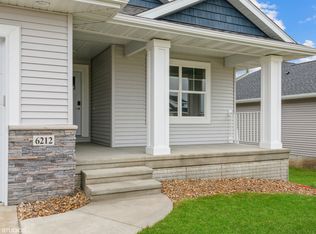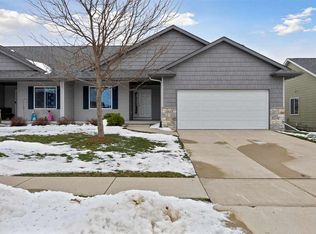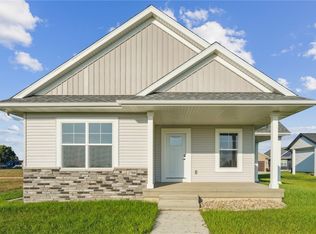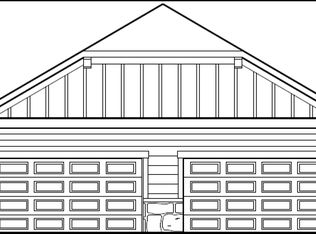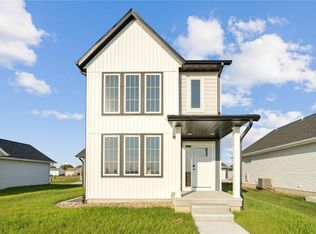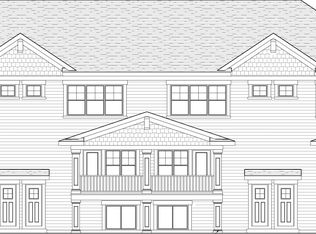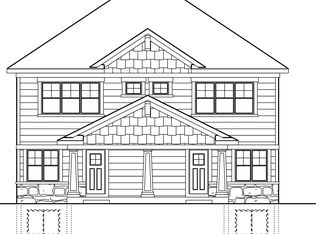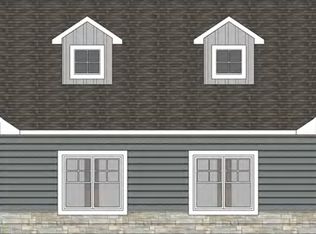Buildable plan: Rear Load Single Family, Rookwood Estates, Marion, IA 52302
Buildable plan
This is a floor plan you could choose to build within this community.
View move-in ready homesWhat's special
- 36 |
- 1 |
Travel times
Schedule tour
Select your preferred tour type — either in-person or real-time video tour — then discuss available options with the builder representative you're connected with.
Facts & features
Interior
Bedrooms & bathrooms
- Bedrooms: 2
- Bathrooms: 2
- Full bathrooms: 2
Interior area
- Total interior livable area: 1,225 sqft
Property
Parking
- Total spaces: 2
- Parking features: Garage
- Garage spaces: 2
Features
- Levels: 1.0
- Stories: 1
Construction
Type & style
- Home type: SingleFamily
- Property subtype: Single Family Residence
Condition
- New Construction
- New construction: Yes
Details
- Builder name: Twenty40 Building Concepts, Inc.
Community & HOA
Community
- Subdivision: Rookwood Estates
HOA
- Has HOA: Yes
- HOA fee: $70 monthly
Location
- Region: Marion
Financial & listing details
- Price per square foot: $257/sqft
- Date on market: 12/6/2025
About the community
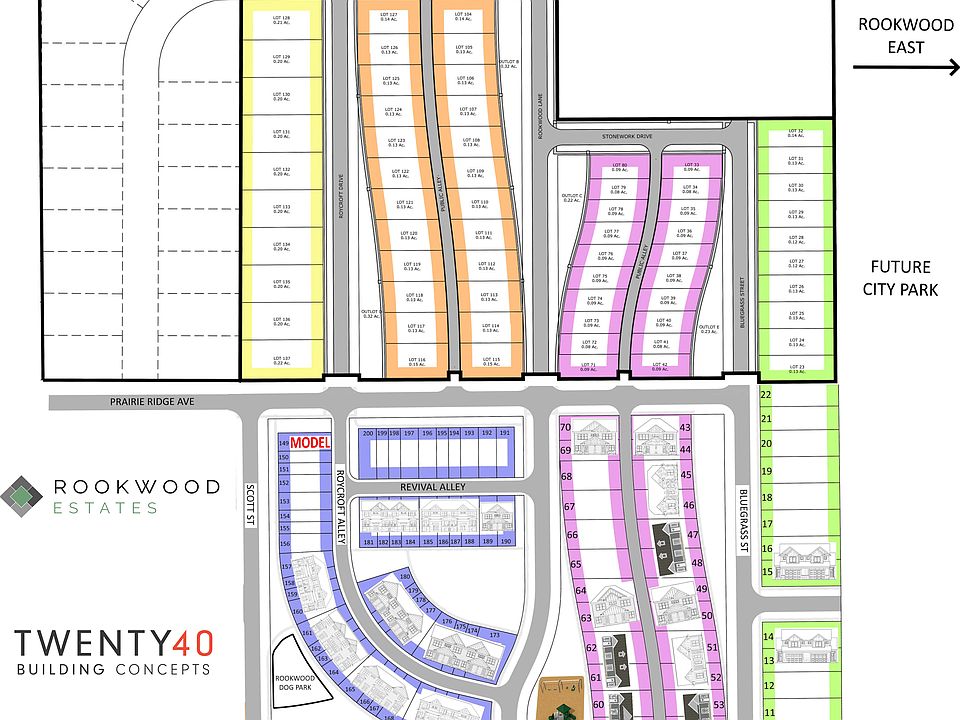
Source: Twenty40 Building Concepts, Inc.
15 homes in this community
Available homes
| Listing | Price | Bed / bath | Status |
|---|---|---|---|
| 2363 Rookwood Ln | $289,900 | 3 bed / 3 bath | Available |
| 2367 Rookwood Ln | $289,900 | 3 bed / 3 bath | Available |
| 2362 Bluegrass St | $324,900 | 3 bed / 3 bath | Available |
| 2734 Rookwood Ln | $339,900 | 2 bed / 3 bath | Available |
| 6431 Rookwood Ln | $339,900 | 3 bed / 3 bath | Available |
| 2375 Bluegrass St | $344,900 | 3 bed / 3 bath | Available |
| 2750 Burns Dr | $439,900 | 4 bed / 3 bath | Available |
| 2770 Burns Dr | $489,900 | 5 bed / 3 bath | Available |
| 2436 Roycroft Aly | $269,900 | 3 bed / 3 bath | Under construction |
| 2430 Roycroft Aly | $289,900 | 3 bed / 4 bath | Under construction |
| 2728 Roycroft Dr | $449,900 | 4 bed / 3 bath | Under construction |
Available lots
| Listing | Price | Bed / bath | Status |
|---|---|---|---|
| 2390-98 Bluegrass St | $259,900+ | 3 bed / 3 bath | Customizable |
| 2373 Bluegrass St | $269,900+ | 3 bed / 3 bath | Customizable |
| 2880 Rookwood Ln | $314,900+ | 2 bed / 2 bath | Customizable |
| 6433 Rookwood Ln | $349,900+ | 2 bed / 2 bath | Customizable |
Source: Twenty40 Building Concepts, Inc.
Contact builder

By pressing Contact builder, you agree that Zillow Group and other real estate professionals may call/text you about your inquiry, which may involve use of automated means and prerecorded/artificial voices and applies even if you are registered on a national or state Do Not Call list. You don't need to consent as a condition of buying any property, goods, or services. Message/data rates may apply. You also agree to our Terms of Use.
Learn how to advertise your homesEstimated market value
$314,100
$298,000 - $330,000
$1,688/mo
Price history
| Date | Event | Price |
|---|---|---|
| 2/29/2024 | Listed for sale | $314,900$257/sqft |
Source: | ||
Public tax history
Monthly payment
Neighborhood: 52302
Nearby schools
GreatSchools rating
- 4/10Linn Grove Elementary SchoolGrades: PK-4Distance: 0.7 mi
- 8/10Excelsior Middle SchoolGrades: 7-8Distance: 3 mi
- 8/10Linn-Mar High SchoolGrades: 9-12Distance: 2.9 mi
