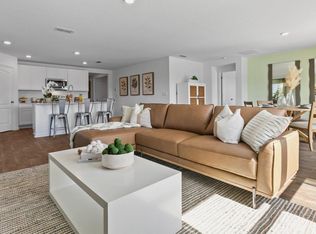New construction
Rookery by D.R. Horton
Green Cove Springs, FL 32043
Now selling
From $289k
3-5 bedrooms
2-3 bathrooms
1.2-2.5k sqft
What's special
Welcome to Rookery, a new home community in Green Cove Springs, Florida! D.R. Horton Express Series is proud to offer a variety of spacious single-family homes, featuring modern floor plans and smart features designed to improve everyday life. Located in beautiful Clay County, Rookery provides a wonderful balance of serenity and convenience. Zoned for Clay County's top-rated schools, families will be delighted with the education their children will receive. In addition, Rookery is just minutes away from Fleming Island shopping and dining.
Rookery will include wading bird sanctuary view homesites, future US-17 access, and a variety of amenities designed for leisure. Our state-of-the-art amenity center will provide endless ways to enjoy the Florida sunshine. Features will include a resort style pool with splash pad, a fully equipped fitness center, a playground and dog park. Each home in Rookery is built with style and functionality in mind. Our modern floor plans are designed with attention to detail, offering spacious living areas, gourmet kitchens, and luxurious bedrooms. Smart energy-efficient features throughout our homes help keep utility costs low and streamline home security.
Our model homes are under construction. For more information, please contact our sales team or click on request information to learn more.
