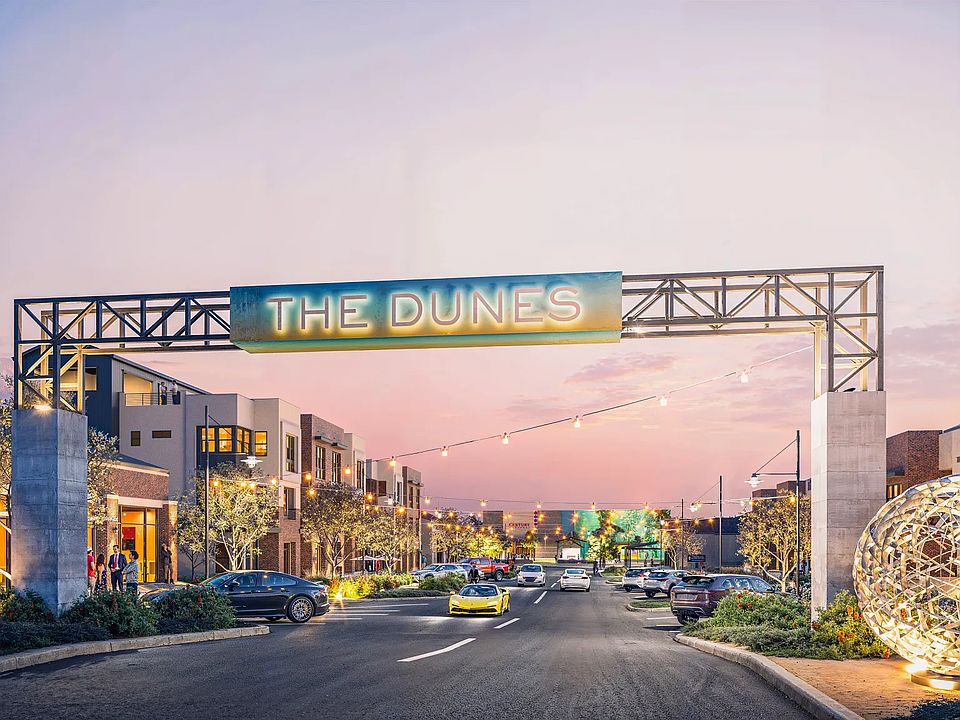Open Concept Living, Bedroom with Full Bathroom on First Floor, SheaConnect™ Smart Home Features, Choice of Two Home Offices or One Home Office & Home Gym, Outdoor Patio, Third Floor Rooftop Deck
New construction
from $1,239,370
Floor plan: Plan 2, Rooftops at The Dunes, Marina, CA 93933
2beds
2,147sqft
Condominium
Built in 2025
-- sqft lot
$-- Zestimate®
$577/sqft
$440/mo HOA
Floor plan
This is just one available plan to choose from. Work with the sales team to select your favorite floor plan and finishes to fit your needs.
View move-in ready homesWhat's special
Open concept livingThird floor rooftop deckOutdoor patio
Call: (831) 603-1899
- 38 |
- 0 |
Travel times
Schedule tour
Select your preferred tour type — either in-person or real-time video tour — then discuss available options with the developer representative you're connected with.
Facts & features
Interior
Bedrooms & bathrooms
- Bedrooms: 2
- Bathrooms: 3
- Full bathrooms: 2
- 1/2 bathrooms: 1
Interior area
- Total interior livable area: 2,147 sqft
Video & virtual tour
Property
Parking
- Total spaces: 2
- Parking features: Garage
- Garage spaces: 2
Construction
Type & style
- Home type: Condo
- Property subtype: Condominium
Condition
- New Construction
- New construction: Yes
Details
- Builder name: Shea Homes-Family
Community & HOA
Community
- Subdivision: Rooftops at The Dunes
HOA
- Has HOA: Yes
- HOA fee: $440 monthly
Location
- Region: Marina
Financial & listing details
- Price per square foot: $577/sqft
- Date on market: 8/19/2025
About the building
Discover the tranquil beauty of Marina, a charming seaside town just eight miles up the coast from Monterey. Rooftops at The Dunes is a new home community that offers townhome-style units, flats, live/work-retail units, and the opportunity to live the Central California lifestyle.
Source: Shea Homes

