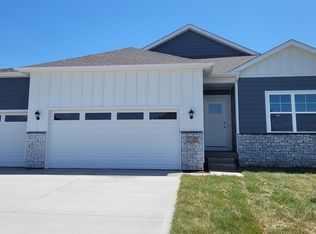New construction
Rolling Prairie Estates by D.R. Horton
Hiawatha, IA 52233
Now selling
From $330k
3-5 bedrooms
2-4 bathrooms
1.5-2.5k sqft
What's special
Step into life at Rolling Prairie Estates, a beautifully designed new home community in Hiawatha, Iowa. This neighborhood offers a collection of ranch-style and two-story homes with options for finished basements, ranging from 1,498 to 2,556 square feet of thoughtfully crafted living space. Each home also features a spacious 2 or 3-car garage, providing ample room for vehicles, storage, and hobbies, making it ideal for families of all sizes.
Every home at Rolling Prairie Estates combines style, functionality, and durability. Inside, you'll find modern cabinetry, white quartz countertops, and scratch-resistant flooring that is perfect for pets and children. Additional standard features include stainless steel appliances, sleek electric fireplaces, and smart home technology that allows you to monitor and control your home from anywhere, whether you're relaxing inside or traveling up to 500 miles away. These thoughtfully selected finishes create a warm, modern, and functional space you'll be proud to call home.
Living in Rolling Prairie Estates means enjoying the best of Hiawatha's welcoming community. Residents have access to beautiful parks, walking trails, recreational facilities, and local shops and dining options, all while benefiting from a small-town atmosphere that fosters connection and neighborly interaction. Families will also appreciate highly regarded schools in the area, providing peace of mind for children of all ages.
With flexible floor plans, high-quality finishes, and a vibrant community atmosphere, Rolling Prairie Estates is designed for modern living without sacrificing comfort or convenience. Come see for yourself why this Hiawatha neighborhood is the perfect place to call home and schedule your tour today! Contact our Online Sales Concierge or click "Request Information" to learn more about available homes and begin your journey today.
