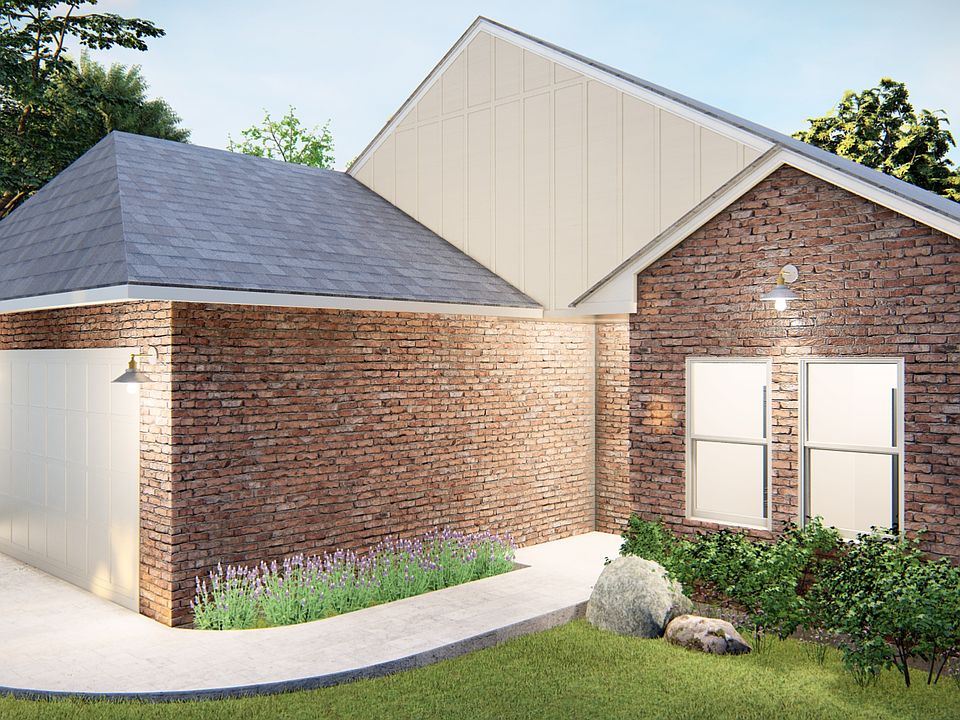This 1,878 sqft Floor plan has 4 bedrooms, walk-in closet, 2 baths, 2-car garage and a covered porch.
from $270,000
Buildable plan: Saphire III, Rolling Hills, Lawton, OK 73505
4beds
1,878sqft
Single Family Residence
Built in 2025
-- sqft lot
$-- Zestimate®
$144/sqft
$-- HOA
Buildable plan
This is a floor plan you could choose to build within this community.
View move-in ready homes- 104 |
- 13 |
Travel times
Schedule tour
Select a date
Facts & features
Interior
Bedrooms & bathrooms
- Bedrooms: 4
- Bathrooms: 2
- Full bathrooms: 2
Heating
- Electric, Heat Pump
Cooling
- Central Air
Features
- Walk-In Closet(s)
Interior area
- Total interior livable area: 1,878 sqft
Video & virtual tour
Property
Parking
- Total spaces: 2
- Parking features: Attached
- Attached garage spaces: 2
Features
- Levels: 1.0
- Stories: 1
- Patio & porch: Patio
Construction
Type & style
- Home type: SingleFamily
- Property subtype: Single Family Residence
Materials
- Brick, Wood Siding
- Roof: Composition
Condition
- New Construction
- New construction: Yes
Details
- Builder name: Incorp USA
Community & HOA
Community
- Subdivision: Rolling Hills
Location
- Region: Lawton
Financial & listing details
- Price per square foot: $144/sqft
- Date on market: 2/18/2025
About the community
Looking for a Home in the Award-Winning Bishop School District?
Look no further! The Rolling Hills Addition is conveniently located near:
- Cameron University
- Southwestern Medical Center
- Lawton Regional Airport
- McMahon Park
Find your perfect home in this prime location today!

1601 SW Park Ridge Blvd, Suite #203 Great Plains Technology Center | Business Development Center, Lawton, OK 73505
Source: Incorp USA Enterprises
