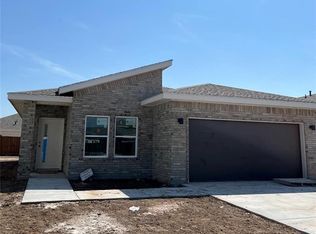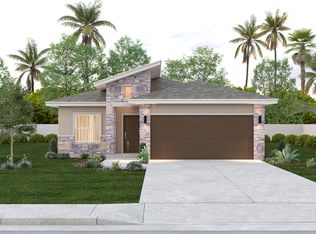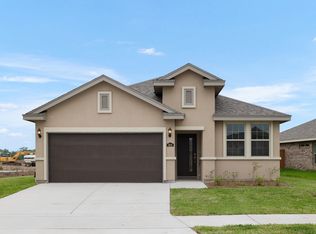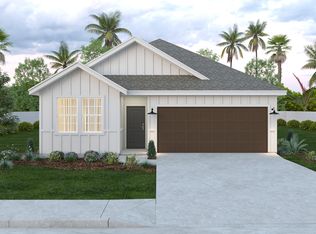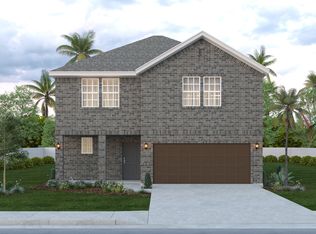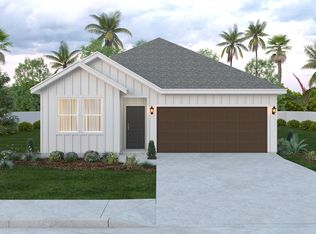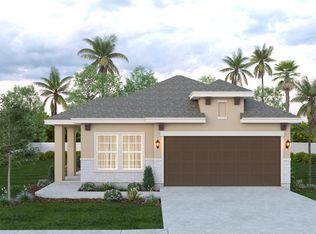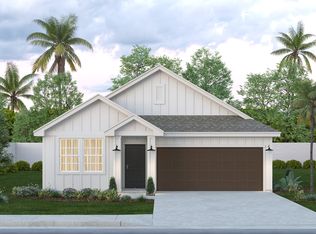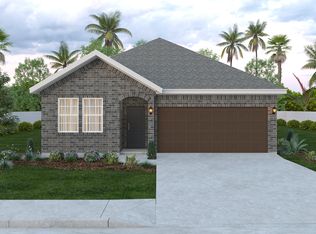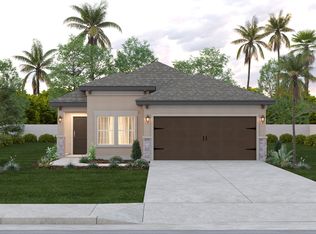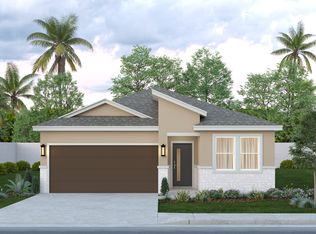Buildable plan: Jasmine, Rogers Coves, Edinburg, TX 78541
Buildable plan
This is a floor plan you could choose to build within this community.
View move-in ready homesWhat's special
- 35 |
- 3 |
Travel times
Schedule tour
Select your preferred tour type — either in-person or real-time video tour — then discuss available options with the builder representative you're connected with.
Facts & features
Interior
Bedrooms & bathrooms
- Bedrooms: 3
- Bathrooms: 3
- Full bathrooms: 2
- 1/2 bathrooms: 1
Heating
- Electric, Forced Air
Cooling
- Central Air
Interior area
- Total interior livable area: 1,784 sqft
Property
Parking
- Total spaces: 2
- Parking features: Garage
- Garage spaces: 2
Features
- Levels: 2.0
- Stories: 2
Construction
Type & style
- Home type: SingleFamily
- Property subtype: Single Family Residence
Condition
- New Construction
- New construction: Yes
Details
- Builder name: Esperanza Homes
Community & HOA
Community
- Subdivision: Rogers Coves
Location
- Region: Edinburg
Financial & listing details
- Price per square foot: $152/sqft
- Date on market: 12/27/2025
About the community

Source: Esperanza Homes
11 homes in this community
Available homes
| Listing | Price | Bed / bath | Status |
|---|---|---|---|
| 956 W Star Flower St | $252,990 | 3 bed / 2 bath | Move-in ready |
| 946 W Star Flower St | $256,990 | 3 bed / 2 bath | Move-in ready |
| 1024 W Star Flower St | $297,990 | 3 bed / 3 bath | Available |
| 1050 W Star Flower St | $258,990 | 3 bed / 2 bath | Available March 2026 |
| 957 W Star Flower St | $258,990 | 3 bed / 2 bath | Available March 2026 |
| 1046 W Star Flower St | $270,990 | 3 bed / 2 bath | Available March 2026 |
| 944 W Star Flower St | $275,990 | 3 bed / 2 bath | Available March 2026 |
| 1048 W Star Flower St | $277,990 | 3 bed / 3 bath | Available March 2026 |
| 1032 W Star Flower St | $248,990 | 3 bed / 2 bath | Available April 2026 |
| 1028 W Star Flower St | $259,990 | 3 bed / 2 bath | Available April 2026 |
| 1036 W Star Flower St | $279,990 | 4 bed / 3 bath | Available April 2026 |
Source: Esperanza Homes
Contact builder
By pressing Contact builder, you agree that Zillow Group and other real estate professionals may call/text you about your inquiry, which may involve use of automated means and prerecorded/artificial voices and applies even if you are registered on a national or state Do Not Call list. You don't need to consent as a condition of buying any property, goods, or services. Message/data rates may apply. You also agree to our Terms of Use.
Learn how to advertise your homesEstimated market value
Not available
Estimated sales range
Not available
$2,036/mo
Price history
| Date | Event | Price |
|---|---|---|
| 1/21/2026 | Price change | $270,990+1.5%$152/sqft |
Source: Esperanza Homes Report a problem | ||
| 1/1/2026 | Price change | $266,990+0.4%$150/sqft |
Source: Esperanza Homes Report a problem | ||
| 2/8/2025 | Listed for sale | $265,990$149/sqft |
Source: Esperanza Homes Report a problem | ||
Public tax history
Monthly payment
Neighborhood: 78541
Nearby schools
GreatSchools rating
- 5/10Truman Elementary SchoolGrades: PK-5Distance: 0.2 mi
- 6/10B L Garza Middle SchoolGrades: 6-8Distance: 2.1 mi
- 4/10Edinburg North High SchoolGrades: 9-12Distance: 0.6 mi
Schools provided by the builder
- Elementary: De Zavala Elementary School
- Middle: B.L. Garza Middle School
- High: Edinburg North High school
- District: Edinburg CISD
Source: Esperanza Homes. This data may not be complete. We recommend contacting the local school district to confirm school assignments for this home.
