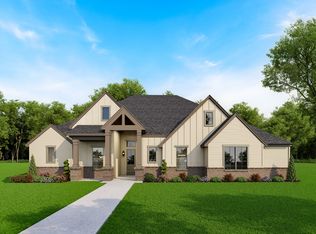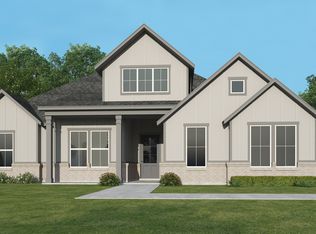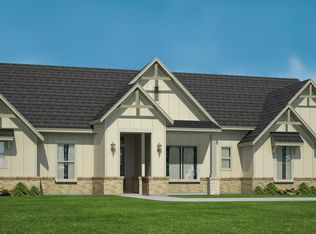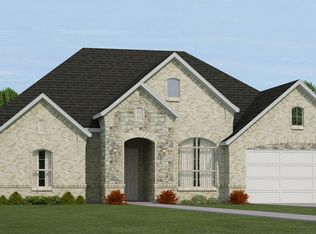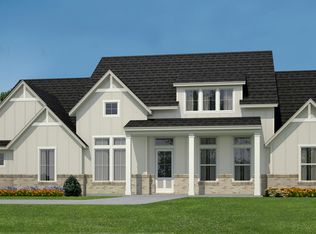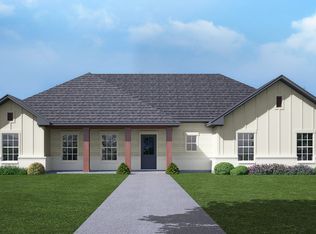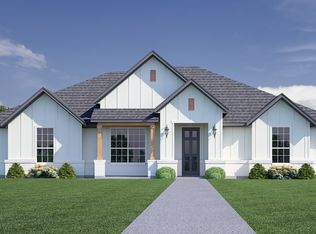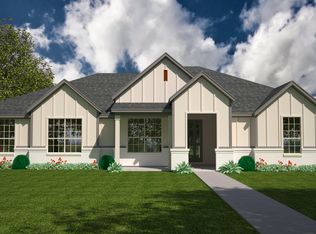The Caitlyn is a spacious 3-bedroom, 2 1/2 bathroom home with a game room and private study which can be converted into a fourth bedroom if needed. The open family room and kitchen are adjacent to the formal dining room which opens up to a covered outdoor patio.
from $573,900
Buildable plan: Caitlyn, Rocky Top Ranch, Azle, TX 76020
3beds
2,846sqft
Est.:
Single Family Residence
Built in 2026
-- sqft lot
$573,300 Zestimate®
$202/sqft
$-- HOA
Buildable plan
This is a floor plan you could choose to build within this community.
View move-in ready homesWhat's special
Covered outdoor patioOpen family roomPrivate studyGame room
- 37 |
- 1 |
Travel times
Schedule tour
Facts & features
Interior
Bedrooms & bathrooms
- Bedrooms: 3
- Bathrooms: 3
- Full bathrooms: 2
- 1/2 bathrooms: 1
Interior area
- Total interior livable area: 2,846 sqft
Property
Parking
- Total spaces: 2
- Parking features: Garage
- Garage spaces: 2
Features
- Levels: 1.0
- Stories: 1
Construction
Type & style
- Home type: SingleFamily
- Property subtype: Single Family Residence
Condition
- New Construction
- New construction: Yes
Details
- Builder name: Our Country Homes
Community & HOA
Community
- Subdivision: Rocky Top Ranch
Location
- Region: Azle
Financial & listing details
- Price per square foot: $202/sqft
- Date on market: 1/14/2026
About the community
Rocky Top Ranch is a new community in Reno, Texas offering luxury and peaceful serenity. Enjoy a small-town atmosphere and wide-open space. Rocky Top offers large 1+ acre lots. This scenic community features beautiful hilltop views and stunning sunsets. With convenient access to Eagle Mountain Lake, Springtown, Azle, Lake Worth, and Boyd, you'll experience Reno's rural charm while having city amenities nearby. Must see this stunning large single-story home in this great new community!

201 Basalt Lane, Reno, TX 76020
Source: Our Country Homes
6 homes in this community
Available homes
| Listing | Price | Bed / bath | Status |
|---|---|---|---|
| 412 Caprock St | $608,900 | 4 bed / 3 bath | Move-in ready |
| 617 Pillar St | $470,000 | 4 bed / 2 bath | Available |
| 208 Basalt Ln | $475,000 | 4 bed / 2 bath | Available |
| 220 Basalt Ln | $499,990 | 4 bed / 3 bath | Available |
| 140 Rocky Top Ranch Ln | $599,900 | 4 bed / 3 bath | Available |
| 412 Caprock Ln | $608,900 | 4 bed / 3 bath | Available |
Source: Our Country Homes
Contact agent
Connect with a local agent that can help you get answers to your questions.
By pressing Contact agent, you agree that Zillow Group and its affiliates, and may call/text you about your inquiry, which may involve use of automated means and prerecorded/artificial voices. You don't need to consent as a condition of buying any property, goods or services. Message/data rates may apply. You also agree to our Terms of Use. Zillow does not endorse any real estate professionals. We may share information about your recent and future site activity with your agent to help them understand what you're looking for in a home.
Learn how to advertise your homesEstimated market value
$573,300
$545,000 - $602,000
$3,374/mo
Price history
| Date | Event | Price |
|---|---|---|
| 11/16/2023 | Listed for sale | $573,900$202/sqft |
Source: | ||
Public tax history
Tax history is unavailable.
Monthly payment
Neighborhood: 76020
Nearby schools
GreatSchools rating
- 7/10Springtown Reno Elementary SchoolGrades: PK-4Distance: 2.2 mi
- 4/10Springtown Middle SchoolGrades: 7-8Distance: 7.8 mi
- 5/10Springtown High SchoolGrades: 9-12Distance: 8.2 mi

