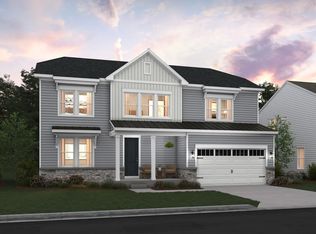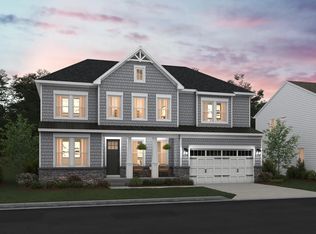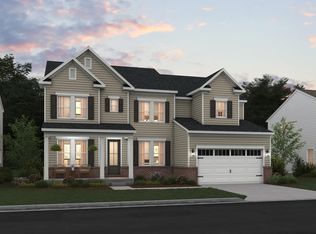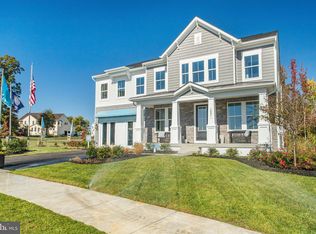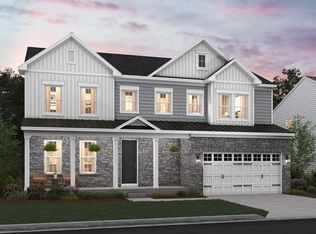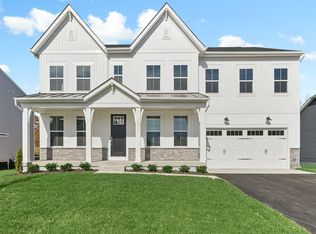Buildable plan: Toulouse, Rocky Run Village, Fredericksburg, VA 22406
Buildable plan
This is a floor plan you could choose to build within this community.
View move-in ready homesWhat's special
- 125 |
- 6 |
Travel times
Schedule tour
Select your preferred tour type — either in-person or real-time video tour — then discuss available options with the builder representative you're connected with.
Facts & features
Interior
Bedrooms & bathrooms
- Bedrooms: 5
- Bathrooms: 5
- Full bathrooms: 4
- 1/2 bathrooms: 1
Interior area
- Total interior livable area: 3,543 sqft
Video & virtual tour
Property
Parking
- Total spaces: 2
- Parking features: Attached, Detached
- Attached garage spaces: 2
Features
- Levels: 2.0
- Stories: 2
Construction
Type & style
- Home type: SingleFamily
- Property subtype: Single Family Residence
Condition
- New Construction
- New construction: Yes
Details
- Builder name: K Hovnanian Homes
Community & HOA
Community
- Subdivision: Rocky Run Village
Location
- Region: Fredericksburg
Financial & listing details
- Price per square foot: $198/sqft
- Date on market: 1/23/2026
About the community
Unlock Exclusive Incentives Today!
Take advantage of exclusive incentives - available for a limited time!Source: K. Hovnanian Companies, LLC
5 homes in this community
Homes based on this plan
| Listing | Price | Bed / bath | Status |
|---|---|---|---|
| 1041 Broad Lake Dr | $789,999 | 5 bed / 5 bath | Move-in ready |
| 1152 Broad Lake Dr | $790,999 | 5 bed / 5 bath | Available February 2026 |
Other available homes
| Listing | Price | Bed / bath | Status |
|---|---|---|---|
| 1054 Broad Lake Dr Lot 40 | $759,653 | 6 bed / 4 bath | Available |
| 1119 Broad Lake Dr | $739,999 | 5 bed / 3 bath | Available February 2026 |
| 1105 Broad Lake Dr | $819,999 | 5 bed / 5 bath | Available March 2026 |
Source: K. Hovnanian Companies, LLC
Contact builder

By pressing Contact builder, you agree that Zillow Group and other real estate professionals may call/text you about your inquiry, which may involve use of automated means and prerecorded/artificial voices and applies even if you are registered on a national or state Do Not Call list. You don't need to consent as a condition of buying any property, goods, or services. Message/data rates may apply. You also agree to our Terms of Use.
Learn how to advertise your homesEstimated market value
Not available
Estimated sales range
Not available
$3,940/mo
Price history
| Date | Event | Price |
|---|---|---|
| 1/16/2026 | Price change | $699,990-2.1%$198/sqft |
Source: | ||
| 1/14/2026 | Price change | $714,990+2.1%$202/sqft |
Source: | ||
| 9/20/2025 | Price change | $699,990-5%$198/sqft |
Source: | ||
| 9/14/2025 | Price change | $736,990-0.7%$208/sqft |
Source: | ||
| 5/31/2025 | Price change | $741,990+0.3%$209/sqft |
Source: | ||
Public tax history
Unlock Exclusive Incentives Today!
Take advantage of exclusive incentives - available for a limited time!Source: K Hovnanian HomesMonthly payment
Neighborhood: 22406
Nearby schools
GreatSchools rating
- 3/10Rocky Run Elementary SchoolGrades: K-5Distance: 0.7 mi
- 5/10T. Benton Gayle Middle SchoolGrades: 6-8Distance: 2.9 mi
- 6/10Colonial Forge High SchoolGrades: 9-12Distance: 7.2 mi
