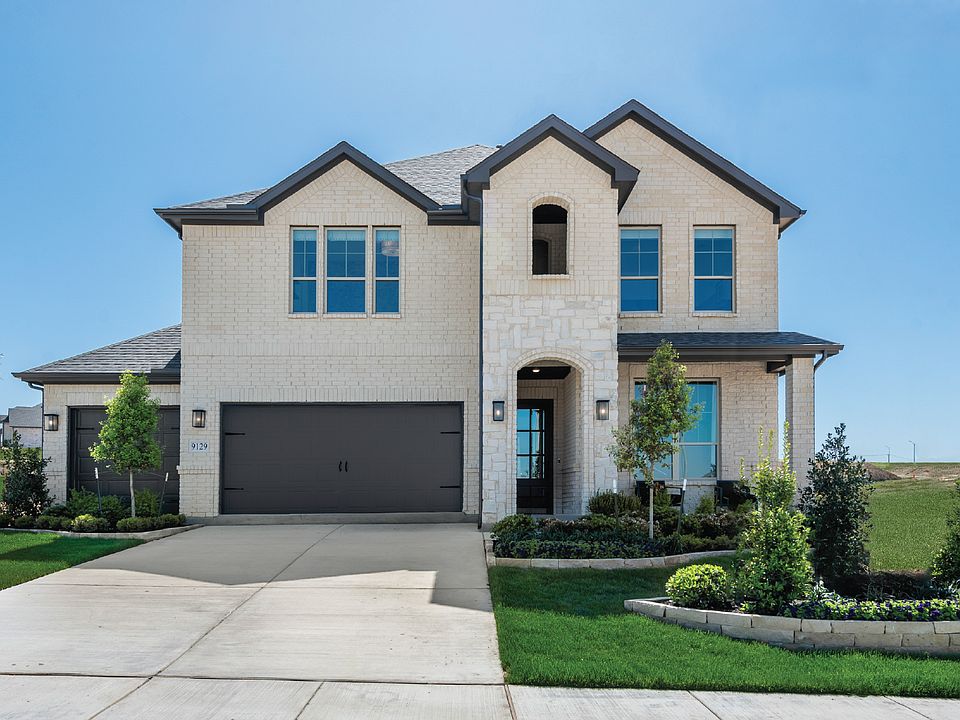Available homes
- Facts: 3 bedrooms. 2 bath. 1803 square feet.
- 3 bd
- 2 ba
- 1,803 sqft
6929 Freight Train Ln, Fort Worth, TX 76123Available - Facts: 3 bedrooms. 2 bath. 1803 square feet.
- 3 bd
- 2 ba
- 1,803 sqft
6929 Freight Train Ln, Crowley, TX 76036Available3D Tour - Facts: 4 bedrooms. 2 bath. 1892 square feet.
- 4 bd
- 2 ba
- 1,892 sqft
6925 Freight Train Ln, Fort Worth, TX 76123Available - Facts: 4 bedrooms. 2 bath. 1892 square feet.
- 4 bd
- 2 ba
- 1,892 sqft
6925 Freight Train Ln, Crowley, TX 76036Available - Facts: 4 bedrooms. 2 bath. 1892 square feet.
- 4 bd
- 2 ba
- 1,892 sqft
6920 Deadwood Trl, Fort Worth, TX 76123Available - Facts: 4 bedrooms. 2 bath. 1892 square feet.
- 4 bd
- 2 ba
- 1,892 sqft
6920 Deadwood Trl, Crowley, TX 76036Available - Facts: 4 bedrooms. 4 bath. 2935 square feet.
- 4 bd
- 4 ba
- 2,935 sqft
6917 Freight Train Ln, Fort Worth, TX 76123Available - Facts: 4 bedrooms. 3 bath. 2554 square feet.
- 4 bd
- 3 ba
- 2,554 sqft
6913 Freight Train Ln, Crowley, TX 76036Under construction - Facts: 4 bedrooms. 3 bath. 2744 square feet.
- 4 bd
- 3 ba
- 2,744 sqft
6937 Freight Train Ln, Crowley, TX 76036Under construction3D Tour - Facts: 5 bedrooms. 4 bath. 2945 square feet.
- 5 bd
- 4 ba
- 2,945 sqft
6924 Deadwood Trl, Crowley, TX 76036Under construction

