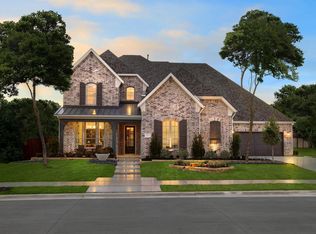New construction
Rockwood 90' by Drees Custom Homes
Mansfield, TX 76063
Now selling
From $605.9k
3-5 bedrooms
2-5 bathrooms
2.4-4.8k sqft
What's special
Clubhouse
Welcome to Rockwood, Mansfield's newest home community. Here, you'll choose from a vast collection of cutting-edge floor plans with stunning curb appeal. Outstanding amenities include the convenient community clubhouse, beautiful neighborhood parks, ponds and trails, and a lovely outdoor kitchen area. Plus, enjoy great new schools, a perk of being part of Mansfield ISD. Discover Rockwood, today!
