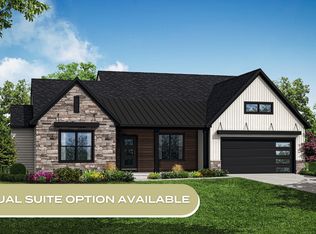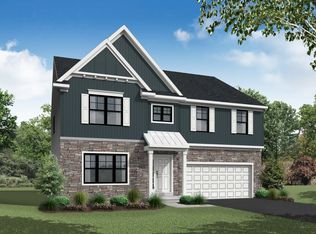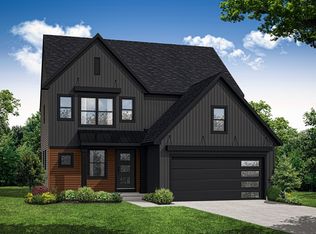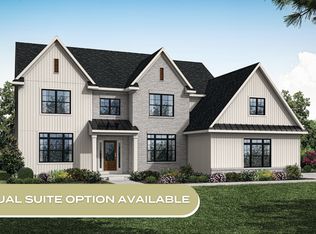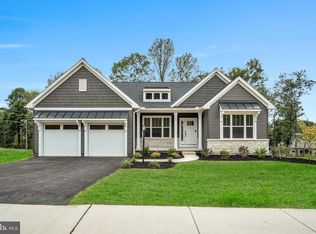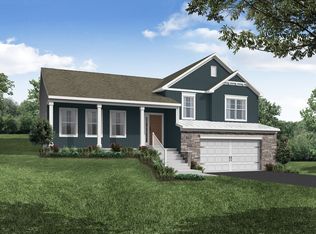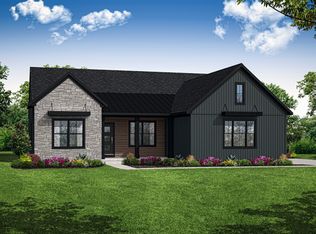Buildable plan: Charlotte, Rockville, Marysville, PA 17053
Buildable plan
This is a floor plan you could choose to build within this community.
View move-in ready homesWhat's special
- 52 |
- 2 |
Travel times
Schedule tour
Select your preferred tour type — either in-person or real-time video tour — then discuss available options with the builder representative you're connected with.
Facts & features
Interior
Bedrooms & bathrooms
- Bedrooms: 4
- Bathrooms: 3
- Full bathrooms: 2
- 1/2 bathrooms: 1
Interior area
- Total interior livable area: 1,986 sqft
Property
Parking
- Total spaces: 2
- Parking features: Garage
- Garage spaces: 2
Features
- Levels: 2.0
- Stories: 2
Construction
Type & style
- Home type: SingleFamily
- Property subtype: Single Family Residence
Condition
- New Construction
- New construction: Yes
Details
- Builder name: Garman Builders
Community & HOA
Community
- Subdivision: Rockville
Location
- Region: Marysville
Financial & listing details
- Price per square foot: $231/sqft
- Date on market: 12/31/2025
About the community
Source: Garman Builders
1 home in this community
Available homes
| Listing | Price | Bed / bath | Status |
|---|---|---|---|
| 219 Rockville Blvd | $599,990 | 4 bed / 3 bath | Move-in ready |
Source: Garman Builders
Contact builder

By pressing Contact builder, you agree that Zillow Group and other real estate professionals may call/text you about your inquiry, which may involve use of automated means and prerecorded/artificial voices and applies even if you are registered on a national or state Do Not Call list. You don't need to consent as a condition of buying any property, goods, or services. Message/data rates may apply. You also agree to our Terms of Use.
Learn how to advertise your homesEstimated market value
Not available
Estimated sales range
Not available
$2,685/mo
Price history
| Date | Event | Price |
|---|---|---|
| 6/24/2025 | Price change | $457,900+0.4%$231/sqft |
Source: | ||
| 5/24/2025 | Price change | $455,900+0.4%$230/sqft |
Source: | ||
| 12/7/2024 | Price change | $453,900+1.8%$229/sqft |
Source: | ||
| 11/1/2024 | Price change | $445,900+1.4%$225/sqft |
Source: | ||
| 7/3/2024 | Price change | $439,900-0.9%$222/sqft |
Source: | ||
Public tax history
Monthly payment
Neighborhood: 17053
Nearby schools
GreatSchools rating
- 4/10Susquenita El SchoolGrades: K-4Distance: 4.2 mi
- 5/10Susquenita Middle SchoolGrades: 5-8Distance: 4.3 mi
- 3/10Susquenita High SchoolGrades: 9-12Distance: 4.4 mi
